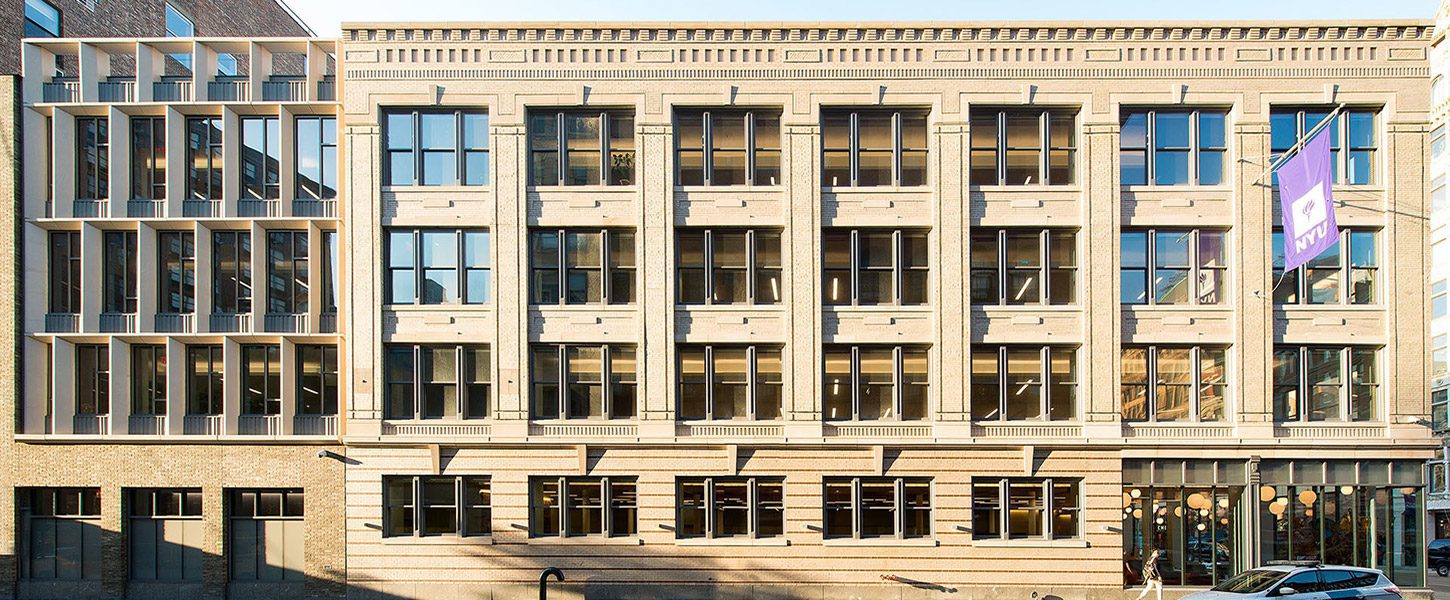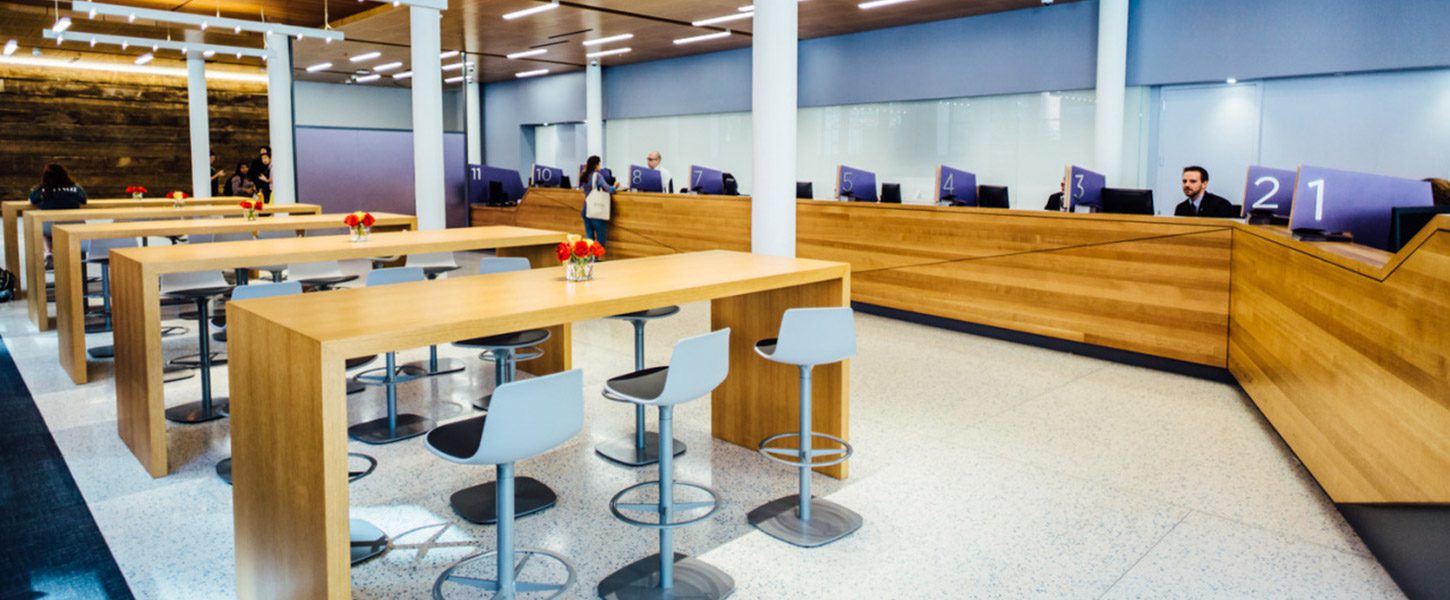The project encompassed a gut renovation and extension of a four-story New York City landmarked masonry building. GBA’s involvement spanned the design phase through the turnover phase.
Mechanical, electrical, and plumbing systems were commissioned, including:
- Chilled water systems: chillers, pumps, and air-handling units.
- Boiler systems: boilers, pumps, and chemical treatment systems.
- Condenser water systems: cooling towers, pumps and chemical treatment systems.
- Building automation and daylighting control systems.
- Variable air volume boxes with reheat coils and perimeter radiation units.
- IT room air-cooled condensing units.
GBA conducted design reviews of the building envelope and MEP system at the 50% and 100% design documents stages and at the 100% construction documents stage. Design and construction issues were tracked via G/BA’s online commissioning tool, CxAlloy. The tool allows the project team to review and address the issues and requests identified by GBA, and provides ownership for tracking the commissioning process.
GBA witnessed required project tests such as ductwork pressure, hydrostatic pressure, and electrical Megger (insultation resistance).
Items identified and corrected as a result of construction-phase commissioning included:
- Improper calibration of outside airflow stations, causing air-handling units to underperform.
- Missing minimum flow bypass control valve in the heating system. The valve is required for proper operation.
- Improper space temperature maintenance due to reverse-wired reheat coils on variable air volume boxes.
- Partially closed fire smoke damper, decreasing air-handling unit capacity and increasing intrusive space noise.






