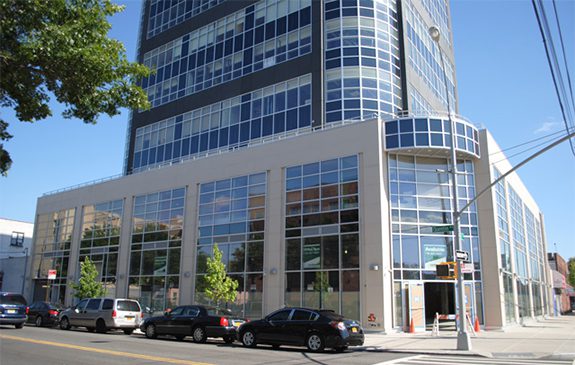NYU Langone Health renovated 9,300 square feet of an existing building for new exam rooms, offices, infusion bays, consultation rooms, waiting areas, public spaces, and a lab. The focus is clinical cancer care and other ambulatory specialties.
- GBA commissioned the mechanical, plumbing, and electrical systems, including air-handling units, variable air volume boxes, exhaust fans, boilers, hot water heaters, hot water pumps, automatic transfer switch, and the emergency power system.
- GBA conducted design reviews of the mechanical, plumbing, and electrical systems included in the project. Some of the findings from review included:
- Air pressure in the buffer room shown to be negative. Buffer rooms are to be positive to the adjacent spaces.
- Unit heater piping detail shows strainer on return piping. Recommend locating on supply piping to protect the coil and control valve.
- Due to a pass-through system access to the pharmacy chemo room and buffer room, it is recommended that a fire alarm visual device be added to those rooms.
- During construction, GBA performed several site inspections, noting and logging construction issues such as:
- Electrical disconnect and variable frequency drives for the heating hot water pumps do not have the NEC-required 36 inches of front clearance.
- Drip leg not installed for gas supply to heater as required by both design and manufacturer.
- One emergency light fixture in the hallway adjacent to the reception/registration area 803 did not turn on when switched to emergency power. Emergency light fixture to be replaced.



