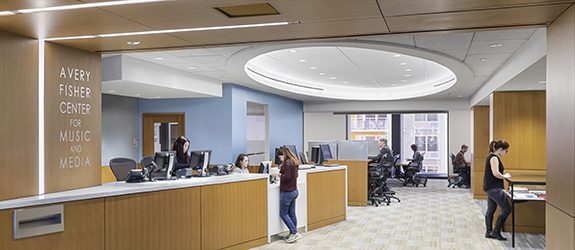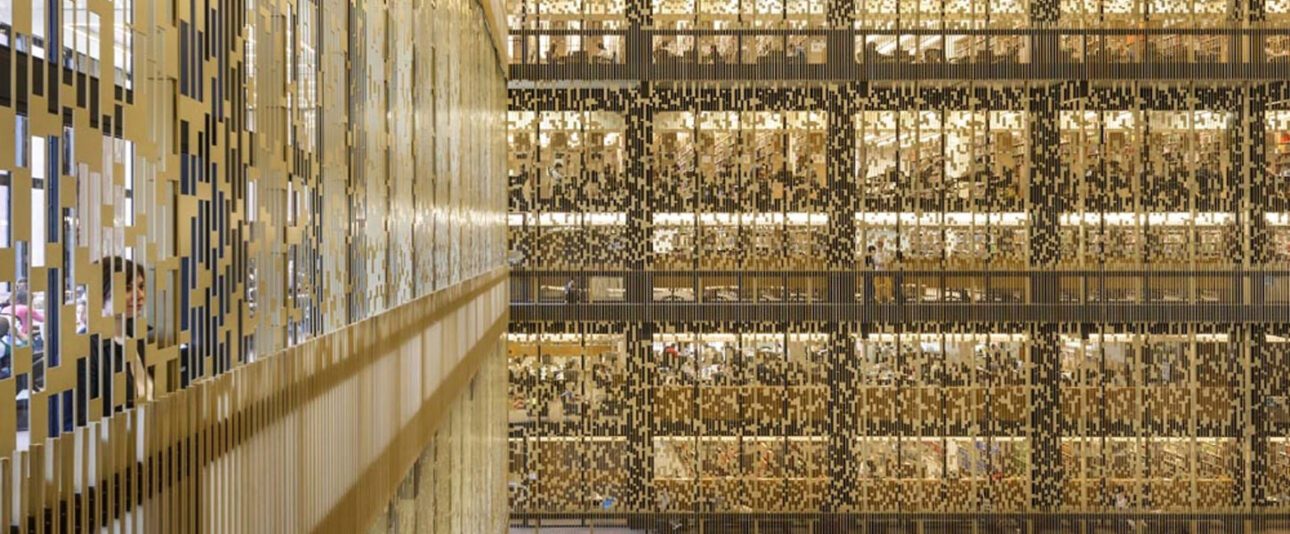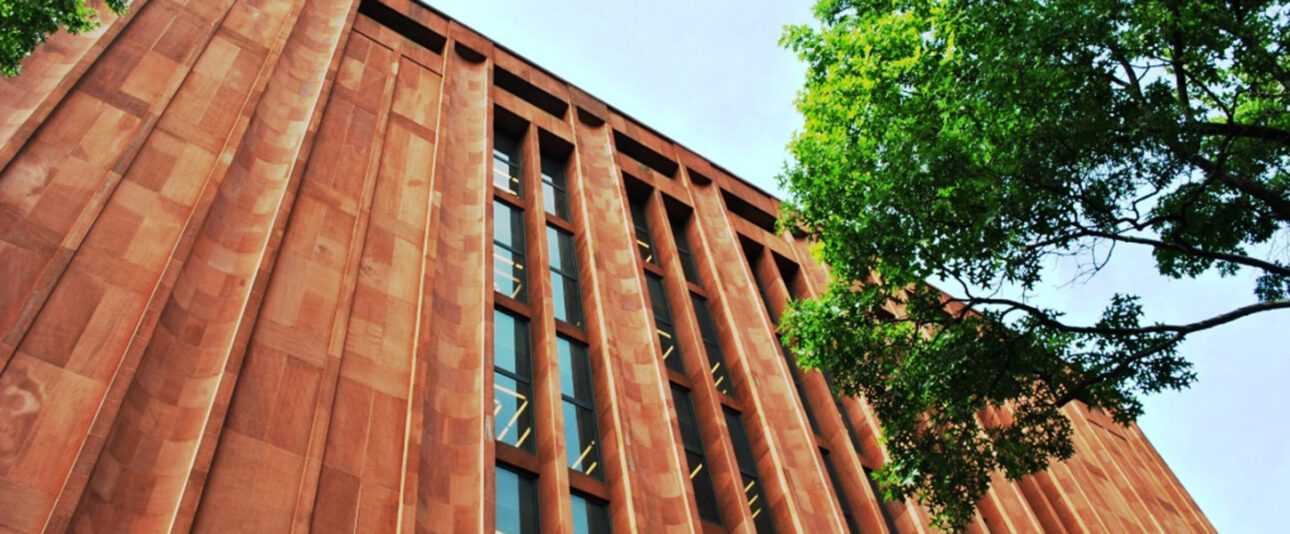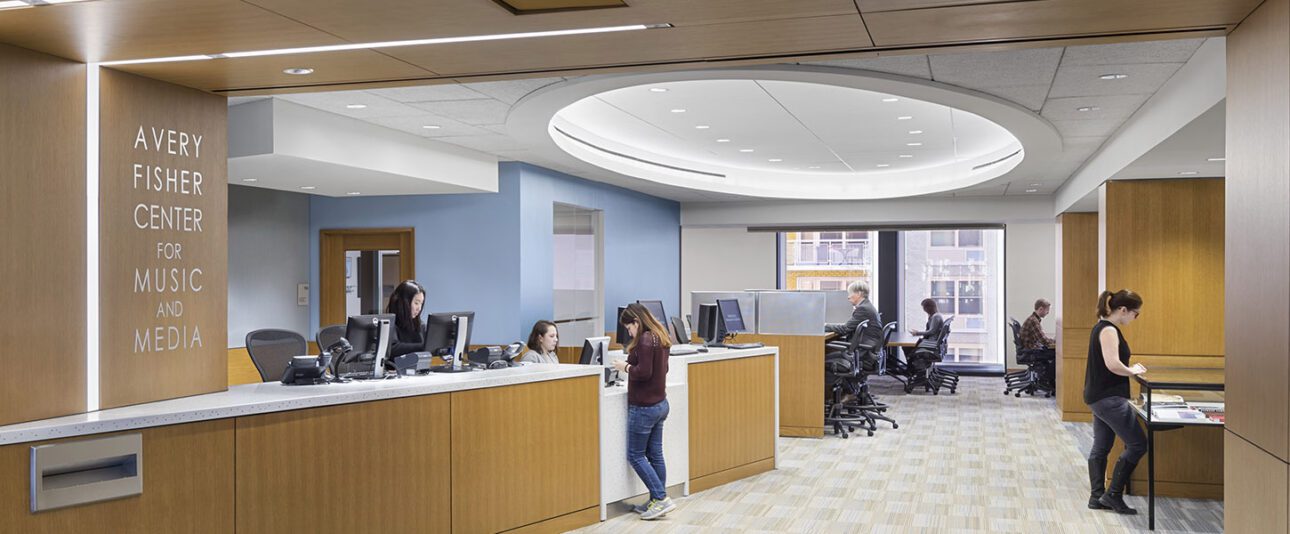The New York University Division of Libraries selected the seventh floor of Bobst Library for a gut renovation project. The 20,000-square-foot area included the Avery Fisher Center for Music and Media, research commons, stacks, teaching spaces, and a staff lounge.
GBA commissioned the MEP/FP systems and joined this project in the construction phase. Notable equipment/systems commissioned included new fire smoke dampers being integrated into an existing fire alarm system, variable air volume boxes with reheat coils, integration of new supply and return ductwork into existing air-handling units, and a lighting control system.
GBA witnessed the required functional performance tests for mechanical, electrical, and plumbing systems. Deficiencies identified and corrected through construction-phase commissioning included:
- Variable air-volume boxes installed in incorrect locations.
- Existing dual-pipe building system flowing in reverse direction. Chilled water was observed flowing in the heating hot water side.
- Static pressure sensors on an existing air-handling unit were not properly controlling speed on variable frequency drives.
- Insufficient straight-length runs into inlets of variable air boxes, which would have resulted in controllability issues.
- Air vents were missing on heating hot water lines’ high points. This would have led to coils being air-bound and insufficient heating.
- Missing access doors on the downstream side of reheat coils. Doors are required for proper maintenance.
- Ductwork was not sealed properly. This would have resulted in energy waste due to conditioned air discharging into the ceiling plenum instead of design locations.
Avery Fischer Center photo by Sarah Mechling






