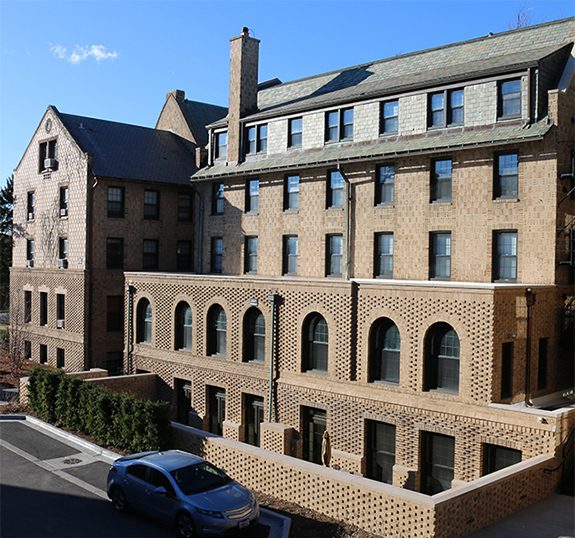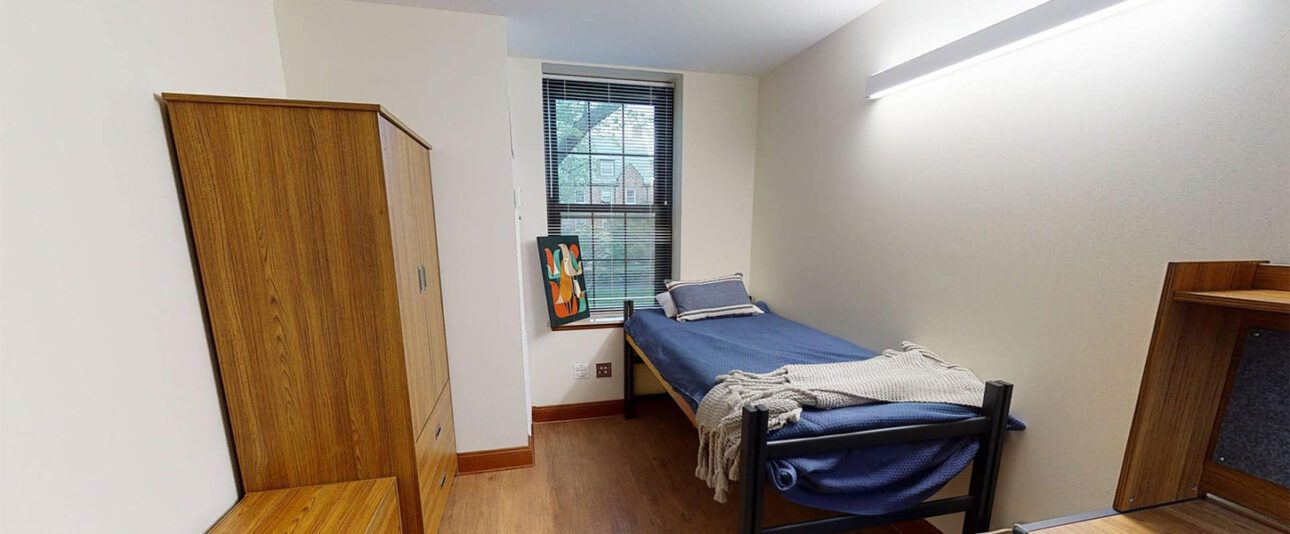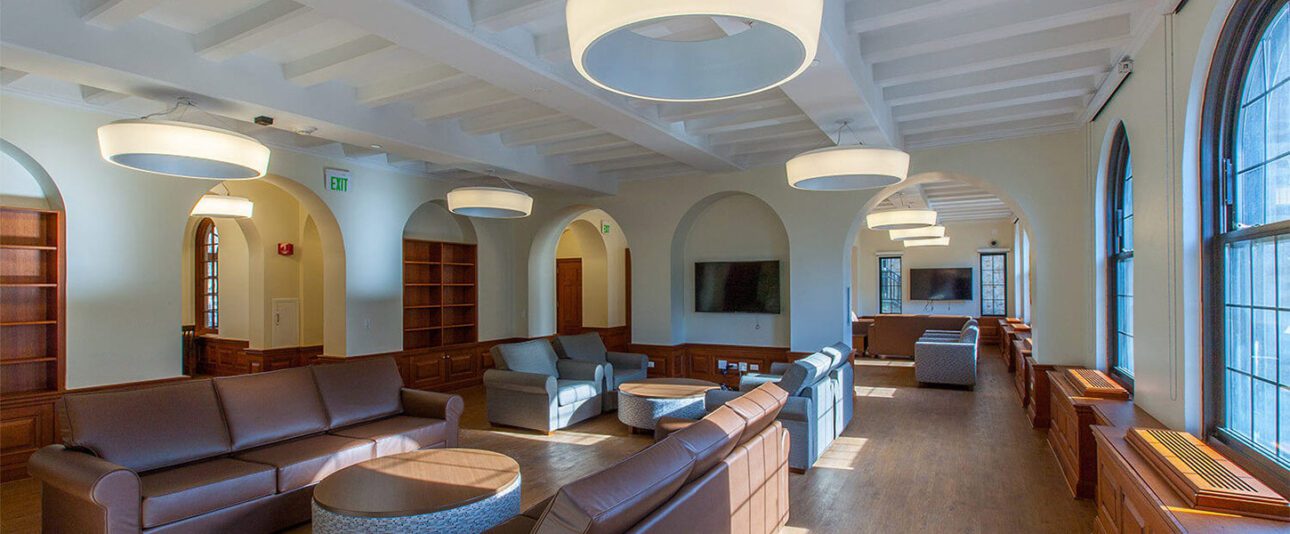GBA has a long partnership providing commissioning services to its nearby neighbor Northwestern University, including a number of student residence hall projects. Our work in this area includes:
- Schapiro Hall. Formerly known as 560 Lincoln, Schapiro Hall is a newly constructed 145,000-square-foot residence facility, providing more than 400 beds. Both single and double rooms are included, as well as two-story lounges connecting every floor and full kitchens distributed throughout. A large multi-function room is used for social events, classes, and tutoring. GBA provided LEED commissioning services for the MEP/FP systems. Major issues identified and resolved during the project included communication issues between the specified thermostats and the university controls department, and emergency power system failures necessitating coolant design revisions. LEED Gold was achieved.
- Goodrich House (shown at left and below). GBA commissioned MEP systems for renovations to Goodrich House, built in 1932, comprising 14,000 square feet in four floors plus a basement. The renovations provided new lounges, study spaces, and a small kitchen on the first floor, plus a new apartment for resident faculty. All-new mechanical systems were installed, and air conditioning was added. Issues identified through commissioning included painted-over sprinkler heads, a mislocated drain vent, and problems with various heating valves and fans.
- 1838 Chicago Ave. This 1980s-era freshman residence includes space for 120 students, with a mix of doubles and singles. A renovation of the 30,000-square-foot building provided new community spaces and a recreation and performance room, and some reconfigurations to provide suite options. GBA commissioned the MEP/FP systems, identifying issues with sprinkler heads, a reheat control valve actuator, wiring for reheat and preheat coil valves, and a preheat coil pump.
- Shepard Hall. This 50,000-square-foot residence hall includes single and double rooms and a variety of lounge and community spaces. Through commissioning of the renovated MEP/FP systems, several problems were identified, including a mislocated drain vent, painted-over sprinkler heads, incorrect alarms, incomplete wiring, non-functioning heating coil recirculation pumps, and various controls installation issues.





