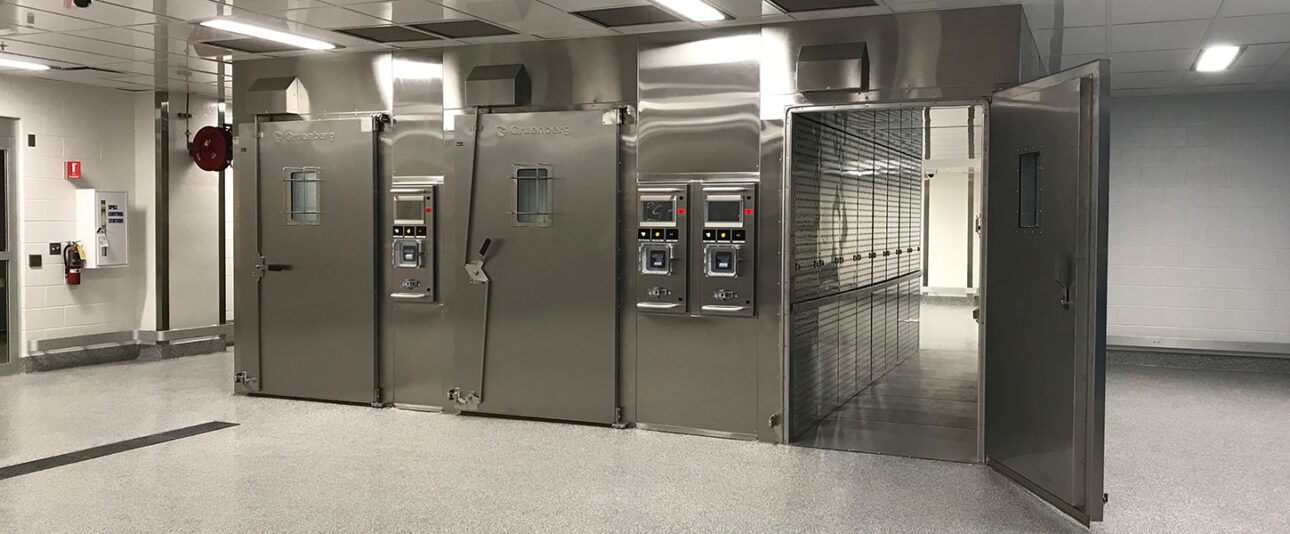The Lurie Medical Research Center opened in spring 2005, with several additional build-out projects in 2006. In 2019, a GBA-led team was assembled to replace cage wash and sterilization equipment in the building’s sub-basement, which serves a below-grade vivarium. The project was accomplished in phases, with several scope changes emerging over the course of the design and construction process.
Equipment replaced included two cage/rack washers, two tunnel cage washers, two medium-pressure steam sterilizers, a containment sterilizer, and a tissue digester. Significant infrastructure work was required due to upgrades in the replacement equipment, such as:
- The cage/rack washers and tunnel washers used a new low-pressure steam source.
- The steam sterilizers were replaced with electric hot air rack sterilizers.
- The containment steam sterilizer was provided with a steam source via a local, medium-pressure steam generator.
Considerable modification of the existing electrical, ventilation, plumbing, fire protection, and lighting systems was required. In addition, revisions were made involving sanitary ejector pumps, cage wash detergent feed lines, animal bedding conveyance systems, animal drinking water system connections, and interior floor, wall, and ceiling configurations. An elevator was removed to add space to the clean side of the cage wash rooms. Existing washer pits were replaced, necessitating floor structure changes.
A complete upgrade of finishes was also provided, including new flooring, new ceilings, new lighting, wall painting, and replacement of three motorized sliding double doors with card access.
As the project progressed, the Owner revised the layout to provide additional storage space for personal protective equipment (PPE). An existing passenger elevator was infilled to become PPE storage. Additional information about the selected tissue digester necessitated several changes in the design of the digester room, including ceiling modifications.
The completed project has provided state-of-the-art, efficient equipment to support the Lurie vivarium.



