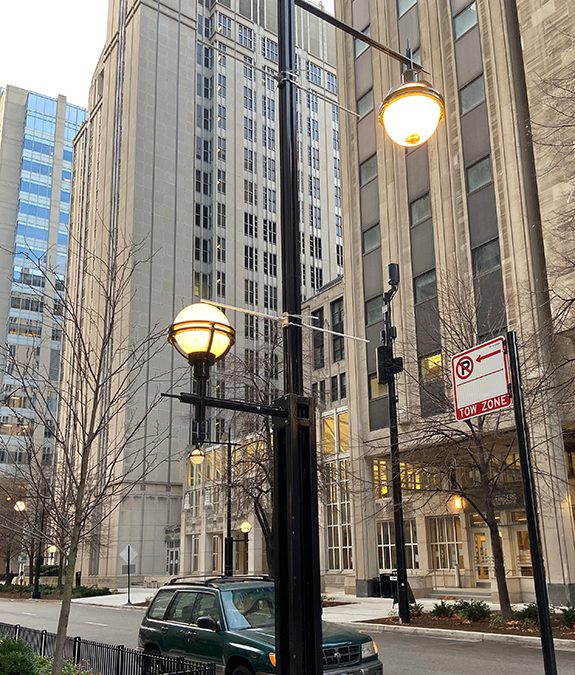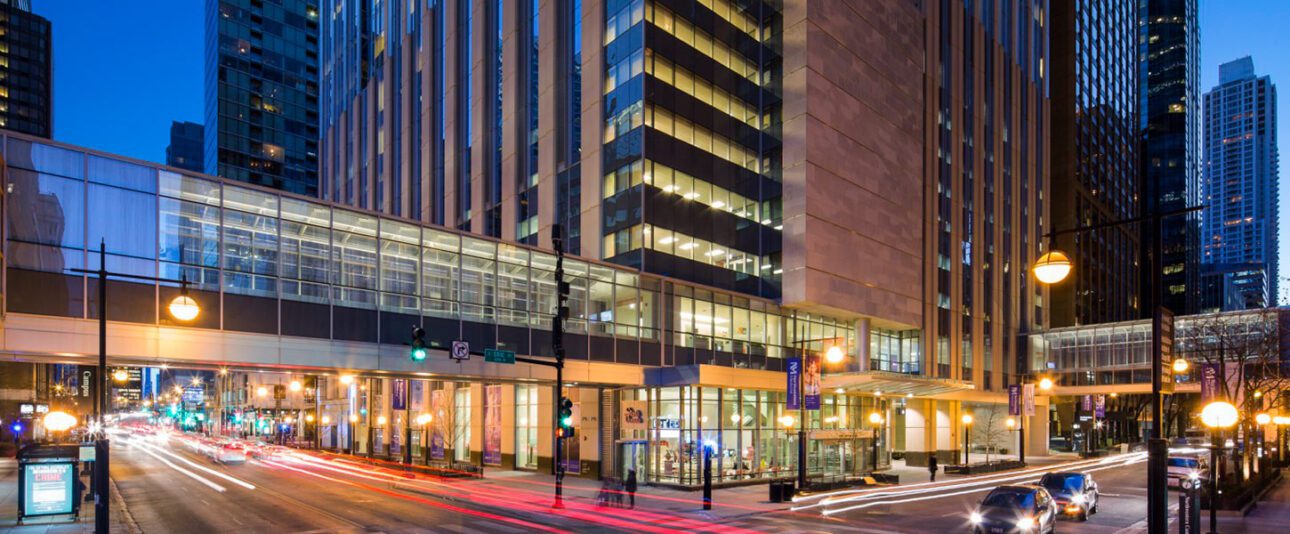Northwestern Memorial Hospital commissioned GBA to conduct a study of nighttime lighting levels for the downtown Chicago campus. The study included pedestrian sidewalks for the entire NMH campus, as well as typical NMH staff commuting paths near non-NMH buildings. The area of survey covered all or part of a dozen city blocks.
The goal was to identify pedestrian areas that were insufficiently lit at night based on accepted industry standards. GBA performed these activities:
- Examined plans provided by Northwestern Memorial Hospital.
- Conducted a daytime survey to assess the condition of lighting fixtures in the survey area.
- Conducted a nighttime survey using light meters to measure illumination levels in the survey area. Horizontal illuminance measurements were taken at ground level. Vertical illuminance and lighting uniformity were also assessed.
- Compared results to illumination recommendations given by the Illuminating Engineering Society (IES) guidelines for a campus of this type.
- Documented the measurement values in a color-coded table.
- Documented the location of each measurement on a color-coded site plan.
- Analyzed collected data to develop the necessary scope of work to address deficiencies, including budget costs.
GBA’s team prioritized all scope recommendations for addressing deficiencies as level A, B, or C, indicating whether the task required immediate action, mid-term action, or long-term action. Typical recommendations included:
- Cleaning and re-lamping existing light fixtures.
- Replacing existing lamp heads with higher lumen output heads.
- Providing a wi-fi controls upgrade for existing fixtures.
- Adding new light poles, including new electrical service and integral wi-fi controls.
Intermediate strategies to be pursued while the client weighs large-scale improvements included lamp replacements, driver/ballast replacements, fixing wiring issues, cleaning globe diffusers, and trimming trees that block light from existing fixtures.




