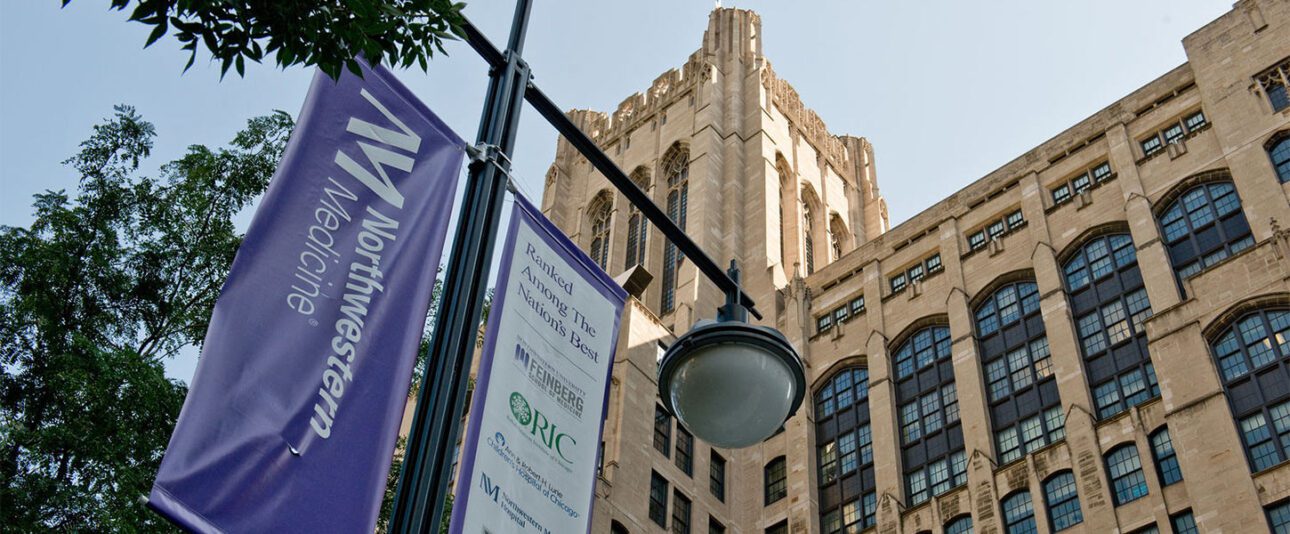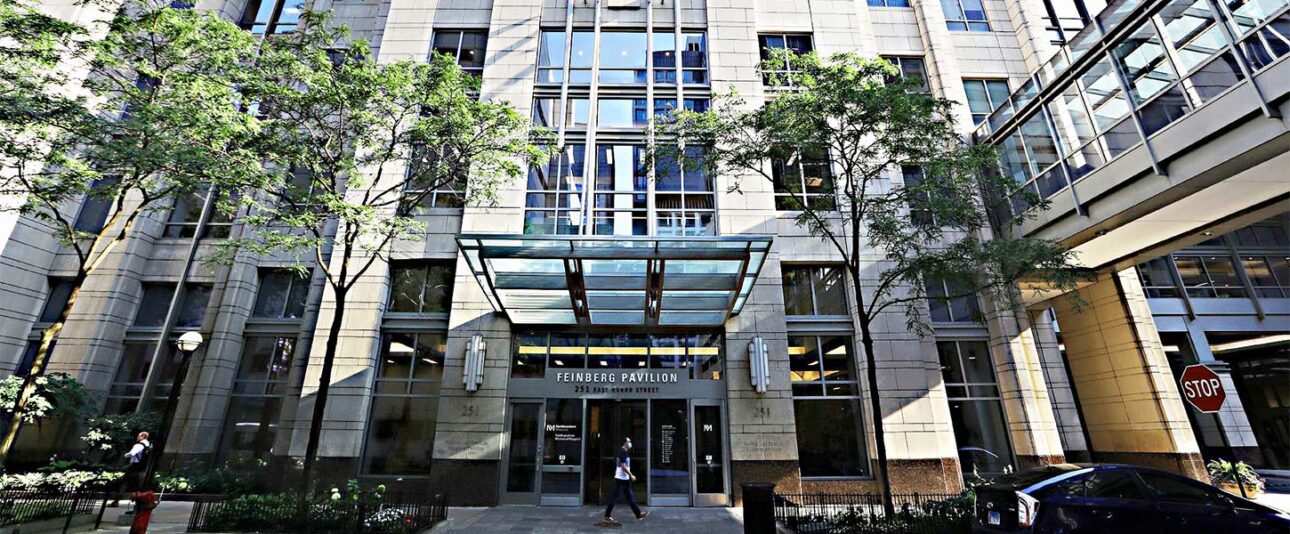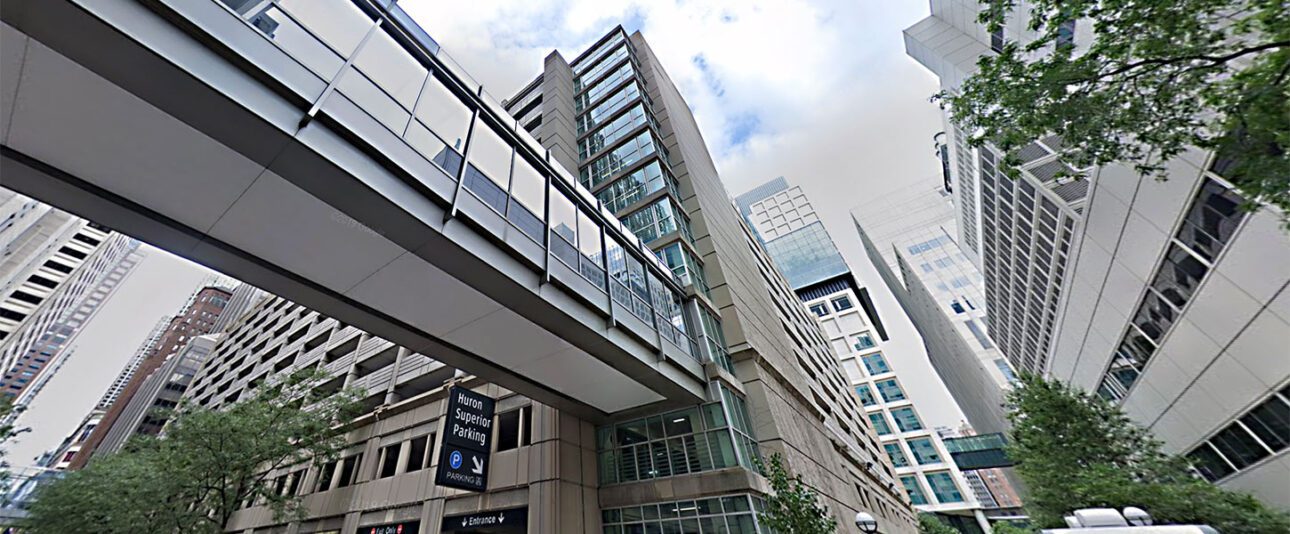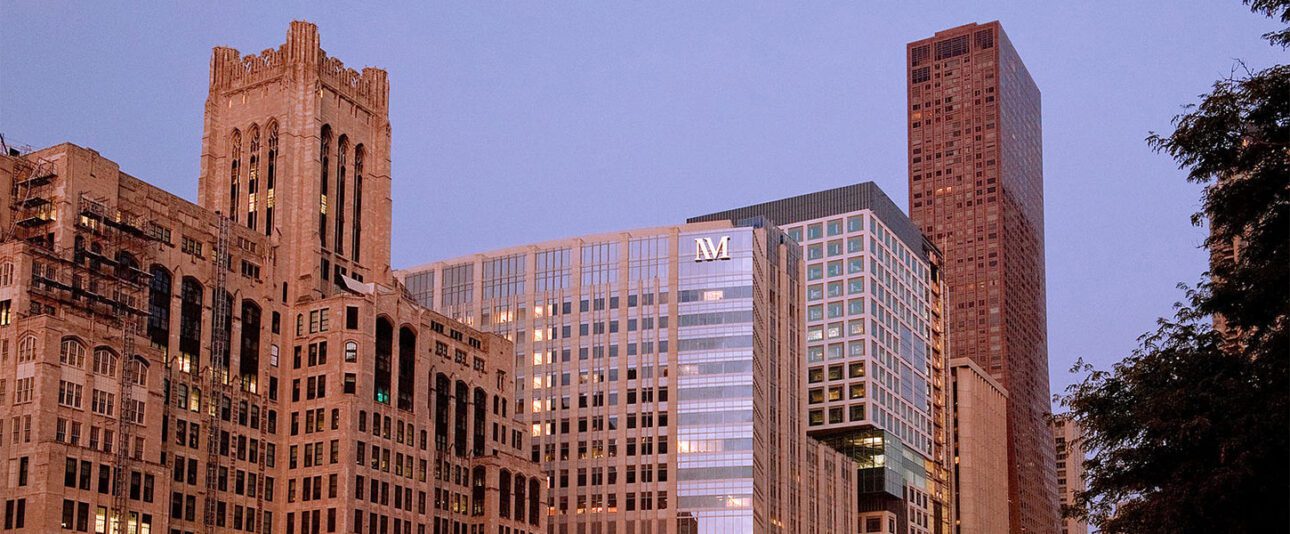Cost savings identified by GBA at four Northwestern Medicine buildings totaled $324,464/year for electricity and $87,377/year for natural gas. The largest single annual savings identified was $206,557/year (electricity and natural gas combined) at the largest facility retro-commissioned: the Feinberg/Galter Pavilion. Common implemented RCx measures included economizer optimization; supply air temperature reset; demand-based supply/return static pressure reset; condenser water temperature reset; equipment scheduling (night temperature and airflow setbacks); and minimum outside air balancing. In every case, paybacks for implemented measures were less than 1.3 years; most were less than six months.
Feinberg/Galter Pavilion
- 2,200,000 square feet (two connected buildings, both opened in 1999).
- Galter Pavilion includes both inpatient and outpatient facilities and is one of the world’s tallest hospital buildings, at 22 stories.
- Feinberg Pavilion is primarily an inpatient facility and is 17 stories tall.
- 2,364,467 kWh and 68,779 therms savings. Total verified savings $206,557/year.
Prentice Women’s Hospital
- 1,159,880 square feet.
- Opened in 2007, Prentice is a comprehensive inpatient/outpatient facility dedicated to supporting women’s health, including obstetrics and gynecology. Inpatient units of the Robert Lurie
- Comprehensive Cancer Center are also housed in this building.
- 601,591 kWh and 14,059 therms savings. Total verified savings $45,763/year.
Olson Pavilion
- 362,800 square feet.
- Outpatient building opened in 1979. Includes a 40,000-square-foot ambulatory surgery center created through renovations in 2004, as well as the hospital’s pathology department and an outpatient renal dialysis program.
- 234,546 kWh and 20,700 therms savings. Total verified savings $42,008/year.
Arkes Family Pavilion
- 675,000 square feet.
- Outpatient building opened in 1979. Includes physician’s offices and the hospital’s main diagnostic imaging center.
- 1,866,831 kWh savings. Total verified savings $117,513/year.






