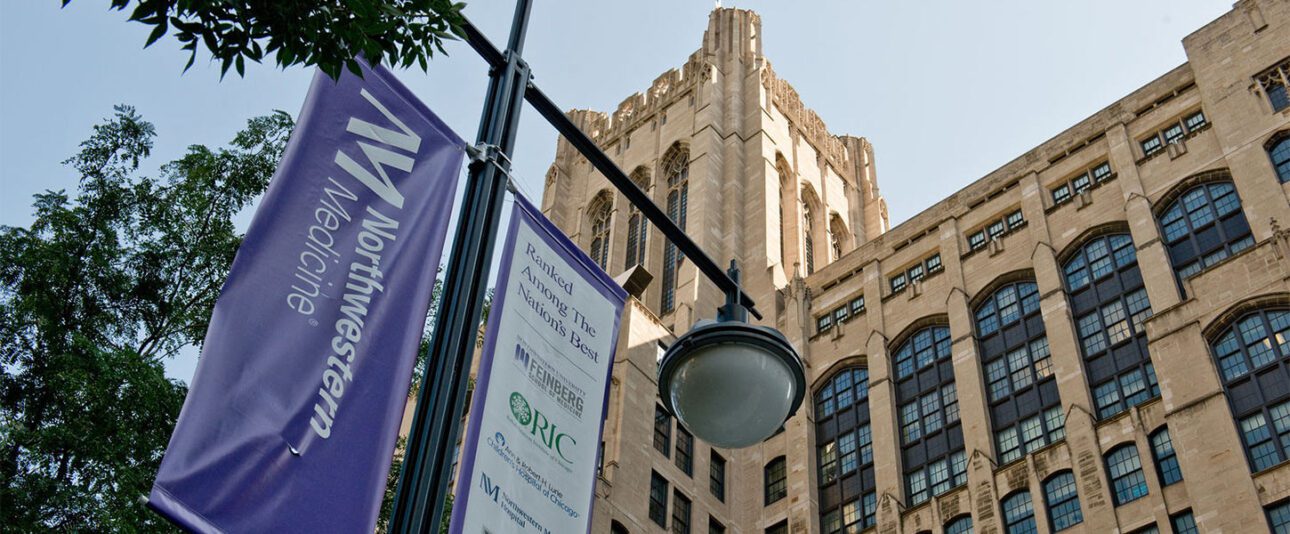Northwestern Memorial HealthCare has initiated a robust energy conservation and sustainability program, pursuing energy conservation measures (ECMs) throughout multiple facilities. Provider CBRE is implementing the work. Northwestern retained GBA to provide independent, third-party measurement and verification of the implemented measures, following the International Performance Measurement and Verification Protocol (IPMVP) Option C: Whole Building Monitoring.
Using Option C allows an owner to assess the interactive effects of ECMs, and provides a method to normalize results for weather and other operational changes. It allows for long-term tracking of performance, facilitates communication of the project impact to non-technical stakeholders, and provides a pathway for achieving appropriate recognition for results.
Facilities involved in the scope included Marianjoy Rehabilitation Hospital, Central DuPage Hospital, the Grayslake Outpatient Center, Kishwaukee Hospital, Lake Forest Hospital, McHenry Hospital, and Woodstock Hospital, as well as multiple facilities at the main NMH campus in downtown Chicago (Lavin Family Pavilion, Prentice Women’s Hospital, and Feinberg and Galter Pavilions).
Most of the measures involved LED lighting retrofits. In selected locations, installation of low-pressure-drop filters on HVAC equipment was included. One facility also received boiler burner retrofits.
Analyses were dovetailed with ENERGY STAR accounts and utility provider accounts. Information was also collected from facility staff. Sites were enrolled in GBA’s Energy Sumo® energy dashboard monitoring platform to demonstrate monthly performance, allow facilities to be analyzed side-by-side, and verify project performance from time of installation.
GBA is in the process of preparing “Baselines Report” summarizing the results obtained and presenting recommendations, which will be reviewed in a close-out meeting.
The project is an example of how third-party M&V programs can be an important resource for building owners working with energy services providers.







