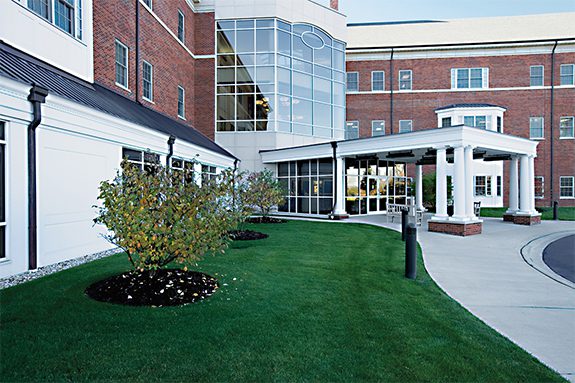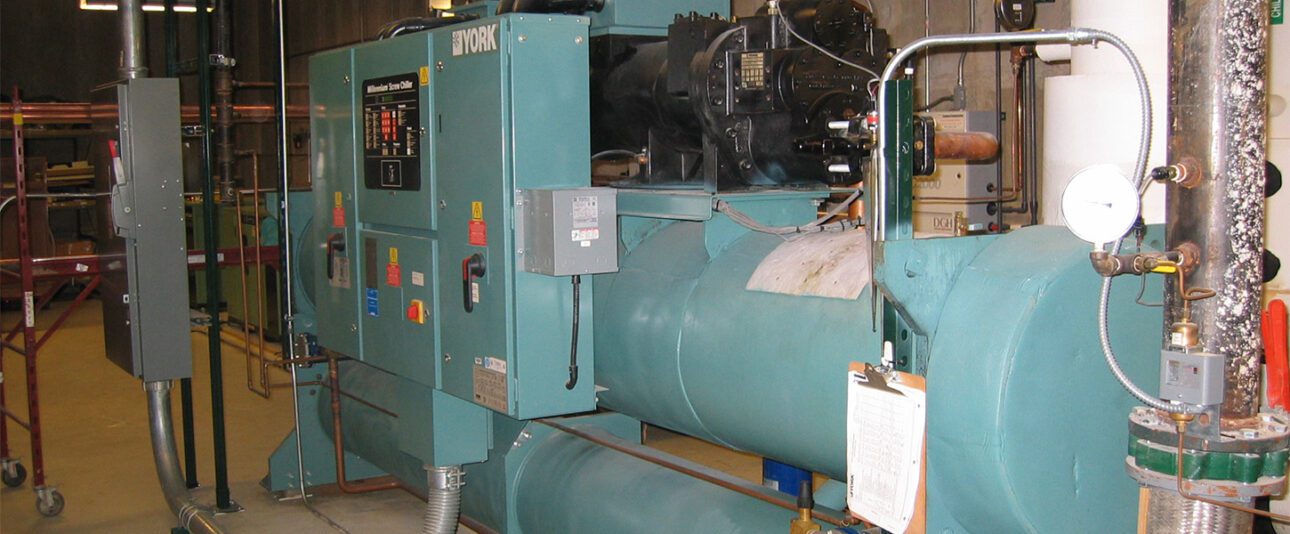GBA provided multi-phase commissioning for this LEED-certified project, which involved expansion and modification of an existing medical office building. Challenges included expansion to an existing chilled water cooling plant; a new hot water heating plant cross-connected to the existing heating system; new air handling systems with steam humidification; and a more sophisticated controls system than the building operations staff had previously been familiar with. GBA’s services included:
- Design-phase reviews of design development and construction documents.
- Functional performance testing of the following systems:
- New air-handling units using fan wall technology.
- Exhaust fans.
- Integrated new and existing central cooling plant, including chillers, cooling towers, and chilled and condenser water pumps.
- Integrated new and existing heating plant, including a high-efficiency condensing boiler, a dual-fuel boiler, and multiple gas-fired boilers and heating pumps
- Terminal equipment, including radiant panels, cabinet and unit heaters, VAV boxes, and CAV boxes.
- New operating rooms, including pressurization controls.
- New linear accelerator and computed axial tomography (CT) scanning process cooling equipment and controls.
- Domestic hot water systems.
- Lighting control systems.
- Auxiliary systems, including audio paging, fire alarm, security, and nurse call.
- Normal power failure test to verify that all systems — including the emergency generator and its supporting systems, emergency lighting, and HVAC systems — operate per the design intent upon failure of normal power. The test indicated issues with the emergency power system, which were corrected as a result of commissioning activities and recommendations.




