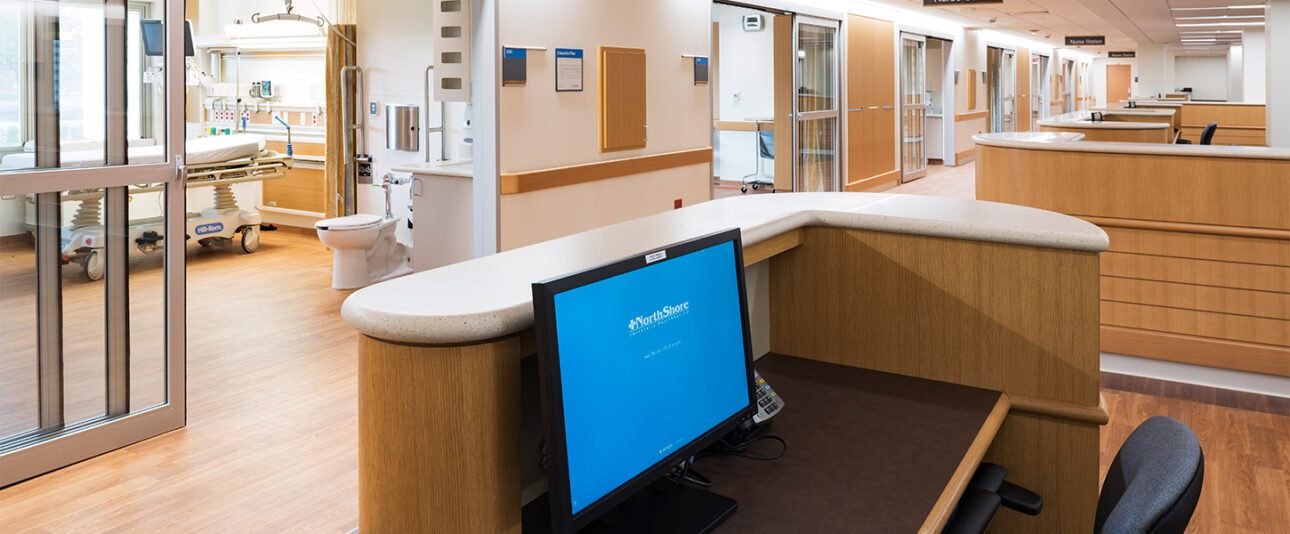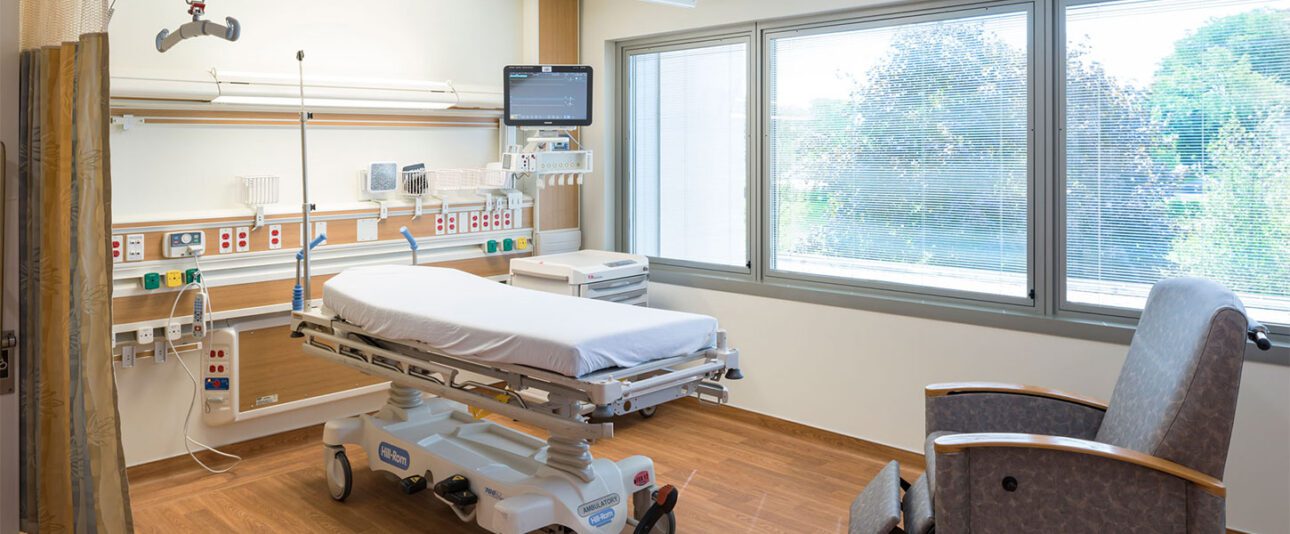This gut renovation to create a new ICU was part of a phased implementation of Skokie Hospital’s master plan, which comprises about 340,000 square feet of renovations as well as new construction. The project team included Eckenhoff Saunders Architects, GBA, Dickerson Engineering, and Power Construction. Services were provided from design through construction and commissioning.
The mechanical, plumbing, fire protection, and medical gas scope included:
- Removing existing HVAC systems and extending new supply, exhaust, and isolation exhaust risers into the new ICU area; providing a new central air-handling system consisting of penthouse dedicated outside air units with heat recovery; and supplying air to terminal room four-pipe fan coil units, all designed to accommodate very low floor-to-floor heights. Special final filters were included on the fan coil units for code compliance.
- Removing existing plumbing fixtures and piping, and providing new fixtures in patient rooms and support areas. Providing new horizontal domestic water distribution and new sanitary/vent piping, extended from existing risers.
- Removing existing medical gas outlets, zone valves, and alarm panels, and extending new oxygen piping from an existing riser. Extending new medical air and vacuum piping from risers, and providing new zone valve boxes and area alarm panels, as well as new outlets. (A preliminary project had added a new medical air compressor and medical vacuum pump systems that support this ICU.)
- Completely replacing all wet-type fire sprinkler system piping and sprinklers to accommodate low floor-to-floor heights. Providing new sprinklers throughout the renovated area. Providing fire extinguishers and valve cabinets.
Electrical engineering scope included:
- Removing existing electrical systems and providing normal and essential power distribution extension from existing infrastructure.
- Providing a lighting control system for corridor lighting.




