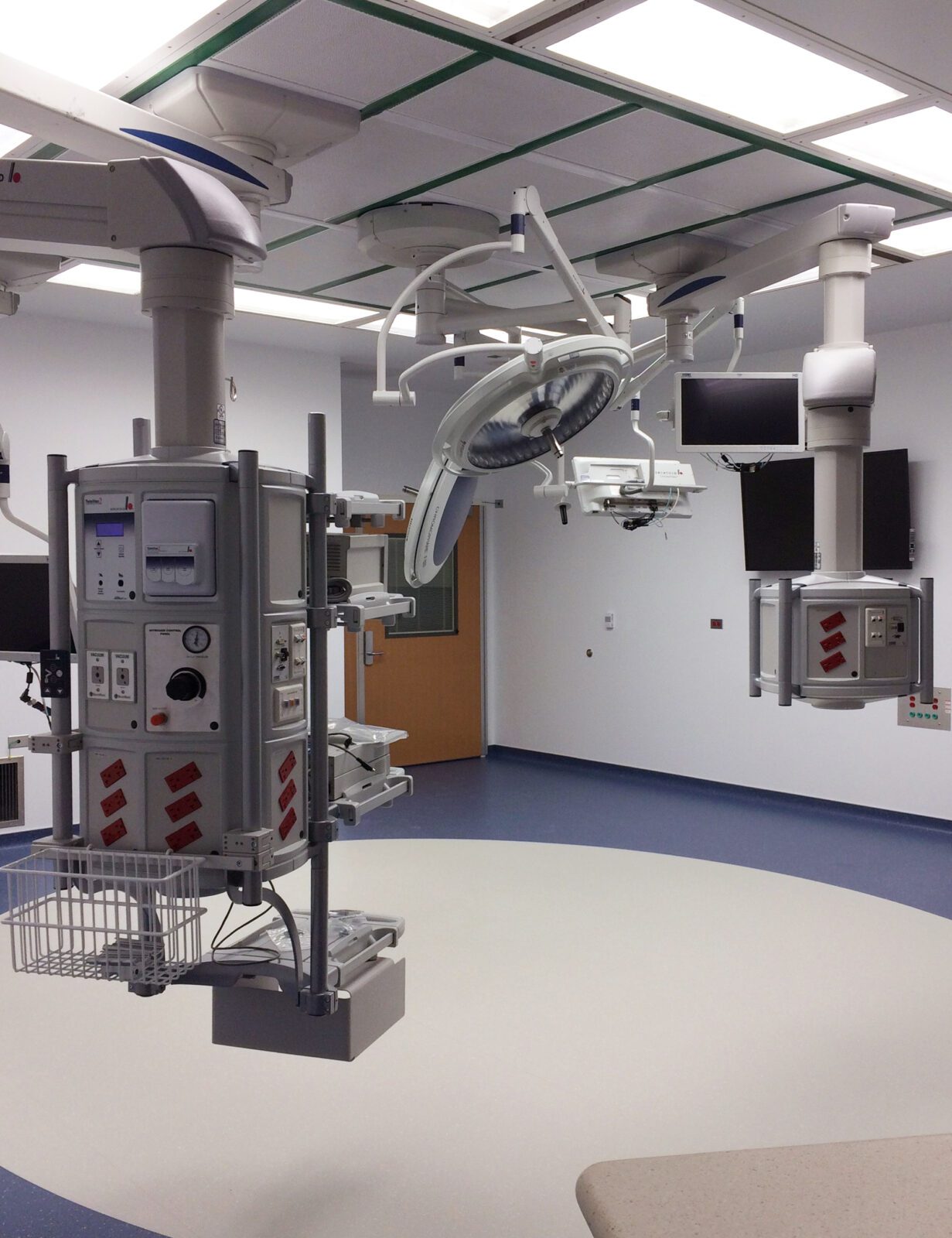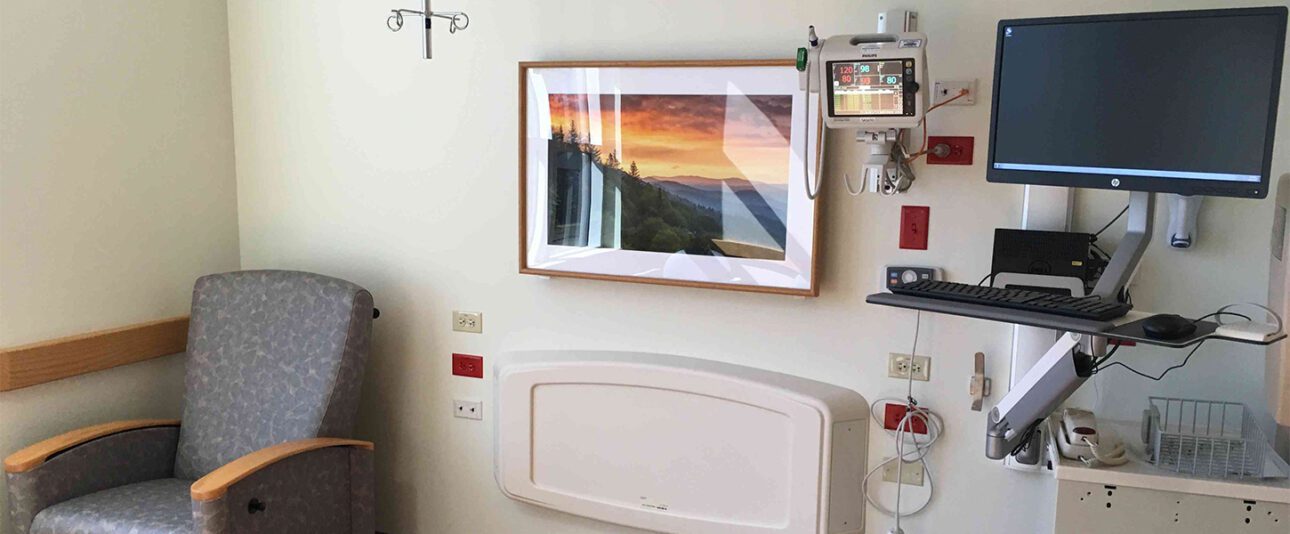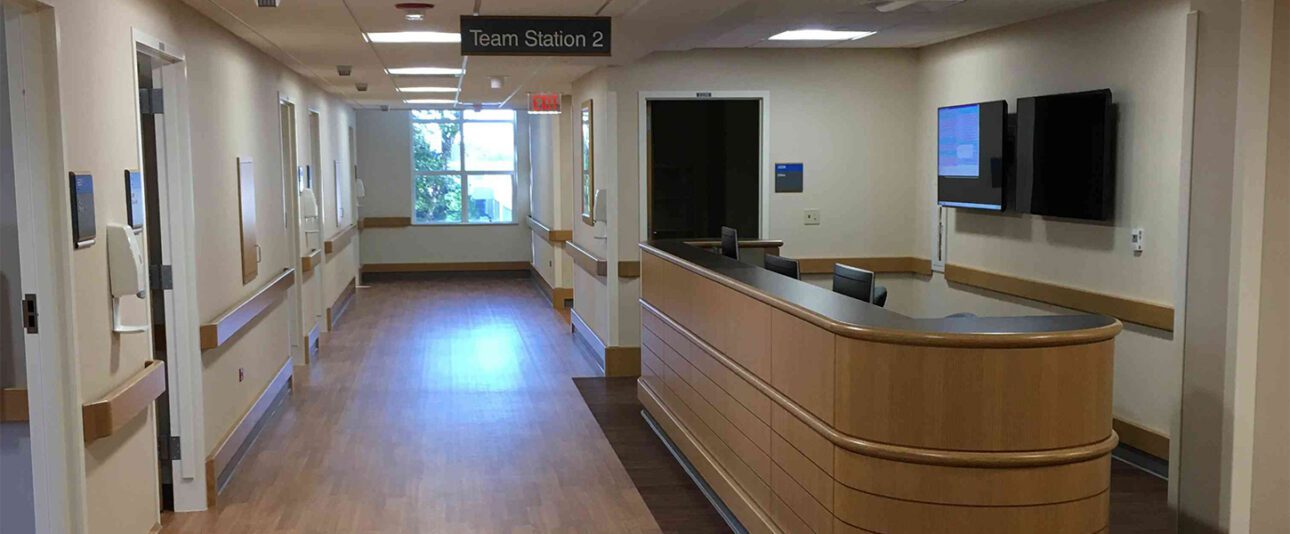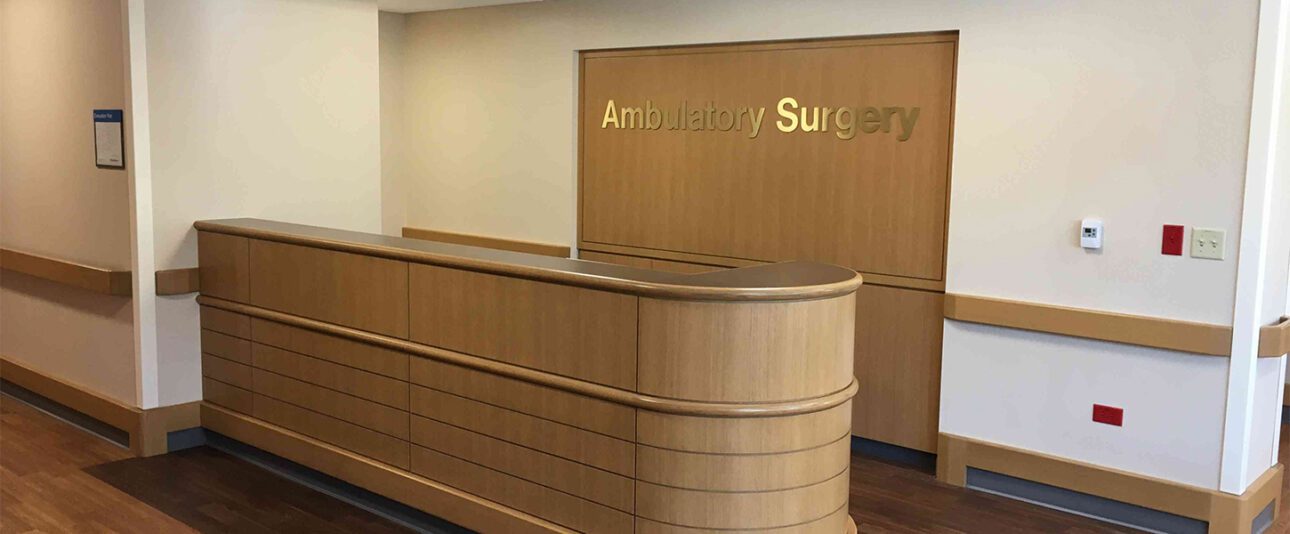The project included a complete gut and renovation of 22,500 square feet of existing clinical area to create a new ambulatory surgery department, including waiting/prep/recovery area. Multiple phases of construction were used to minimize impact to hospital operation. Included were the following:
- 23 new ambulatory surgery patient prep/recovery rooms, each with a private patient toilet room.
- A new eye surgery procedure room.
- Six fast-track patient holding bays.
- 5,000 square feet of surgery reception/waiting area.
The project was managed with an Integrated Project Delivery model that used Lean Construction processes:
- The project was contracted with an “Integrated Form of Agreement” (IFOM) between all team members, with shared risk/reward provisions.
- The IFOM established a risk pool, which held all profit from the design and construction team members.
- The project was completed under budget and under schedule, returning full pool distribution to the team plus additional incentive compensation.
- The project management included early trade partner involvement, weekly collaborative team member design and construction meetings, a collaborative design process, full BIM team modeling/coordination/clash resolution, and pull planning throughout the duration of the project.
MEP highlights:
- Renovation included all-new MEP distribution throughout the area, including HVAC, hot water heating, chilled water, ventilation, domestic hot and cold water, medical gas, fire protection, normal and emergency power, data communications, nurse call, fire alarm, and lighting.
- New mechanical HVAC distribution included new four-pipe fan coil units for each zone/room to accommodate renovation of the existing structure, which had previously been built with radiant ceiling cooling and contained very low floor-to-floor structural clearances.






