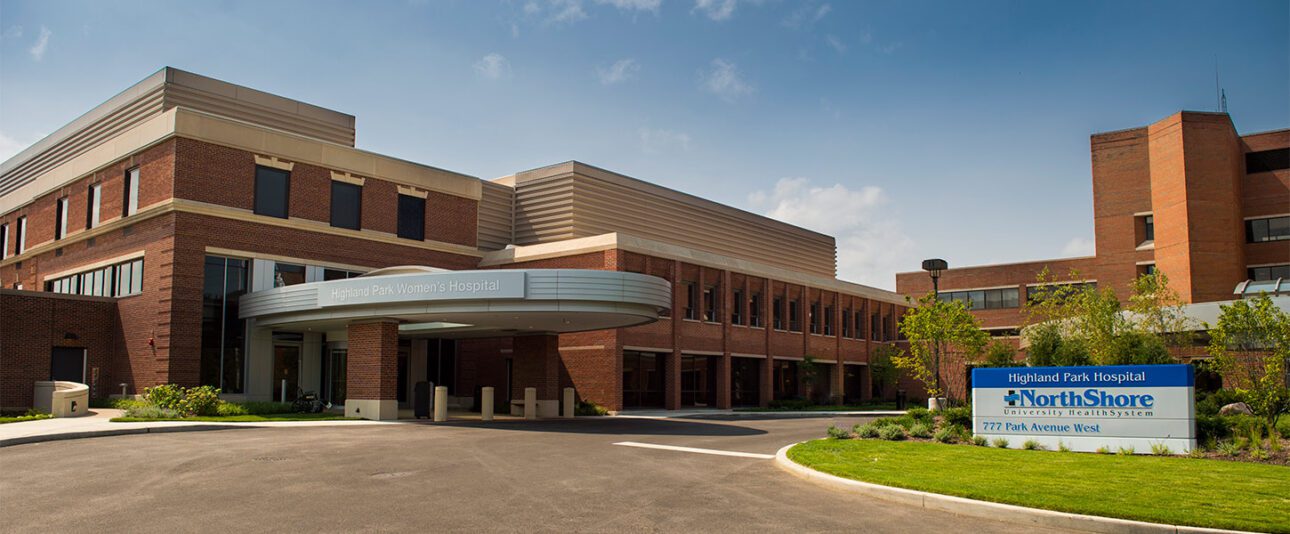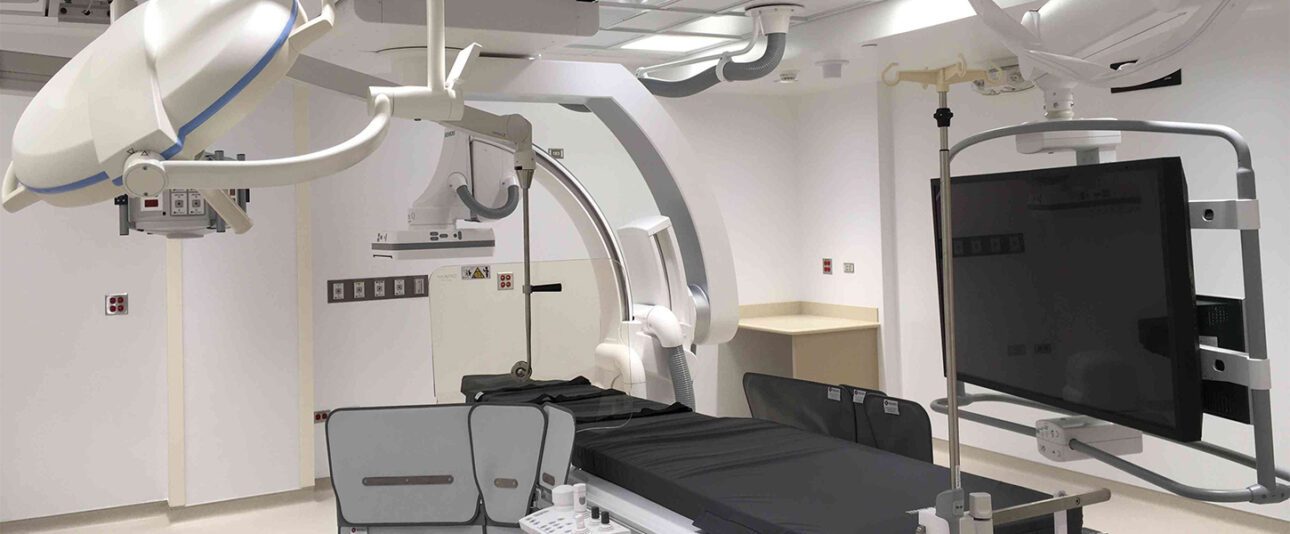The project facilitated departmental moves, which allowed renovations and expansions through multiple phases of construction. Included were the following:
- A new building addition housing four new operating rooms; a new MRI suite; and new central sterile supply.
- Subsequent gut and renovation of eight existing operating rooms; gut and renovation of the existing 31,000-square-foot radiology department (including three new cardiac cath/IR rooms and one renovated cardiac cath/EP room); and renovation of sterile storage areas.
- Surgery department renovations included renovation and expansion of PACU, prep, and recovery areas.
The project was managed with an Integrated Project Delivery model using Lean Construction processes, including early trade partner involvement, Lean Construction team workshops, weekly collaborative team member design and construction meetings, a collaborative design process, full BIM team modeling/coordination/clash resolution, and pull planning throughout the 4+ year construction project.
MEP highlights included:
- A new mechanical room with two new air-handling units to serve the addition. Areas of ventilation service were revised by co-joining a new AHU with an existing air handler to correct a code deficiency and provide redundancy for the surgery department.
- New underground chilled water and steam service for the addition, extended from the existing central plant underground main distribution.
- New domestic water heaters installed to serve the addition. Existing building distribution was upgraded with elimination of outdated domestic hot water equipment.
- Replacement and relocation of the main hospital medical air compressor and associated distribution; relocation of the hospital oxygen service line.
- New dual-feed building electrical service with new 2,500 kVA outdoor transformers, fed from an existing campus underground 12.47 KV primary electrical loop through a new outdoor sectionalizer.
Exterior Photo: Jon Hillenbrand




