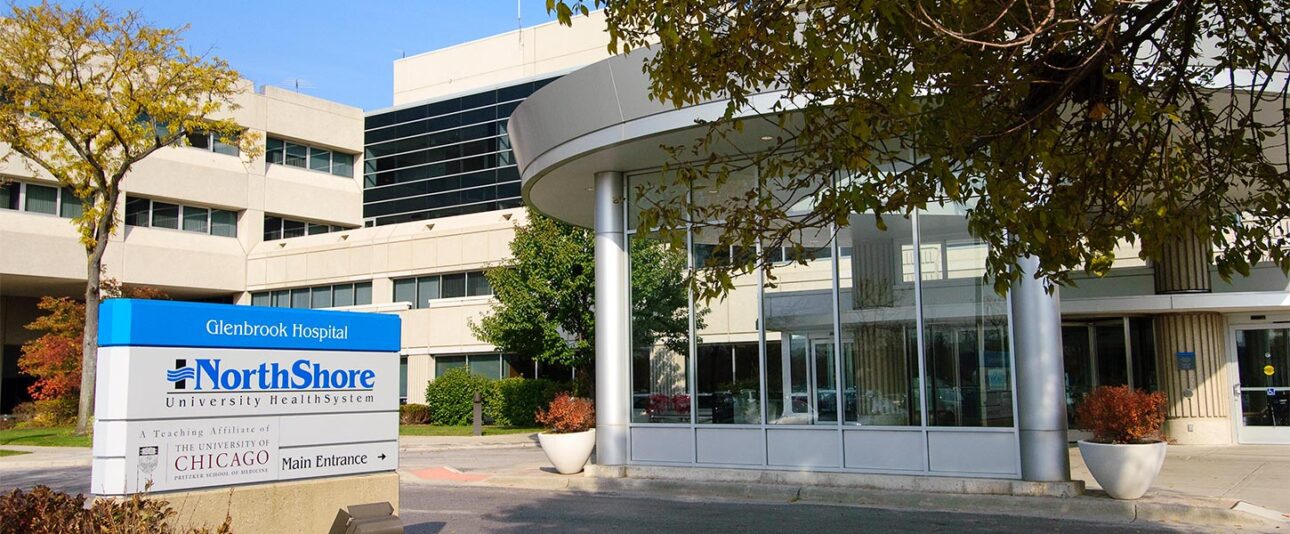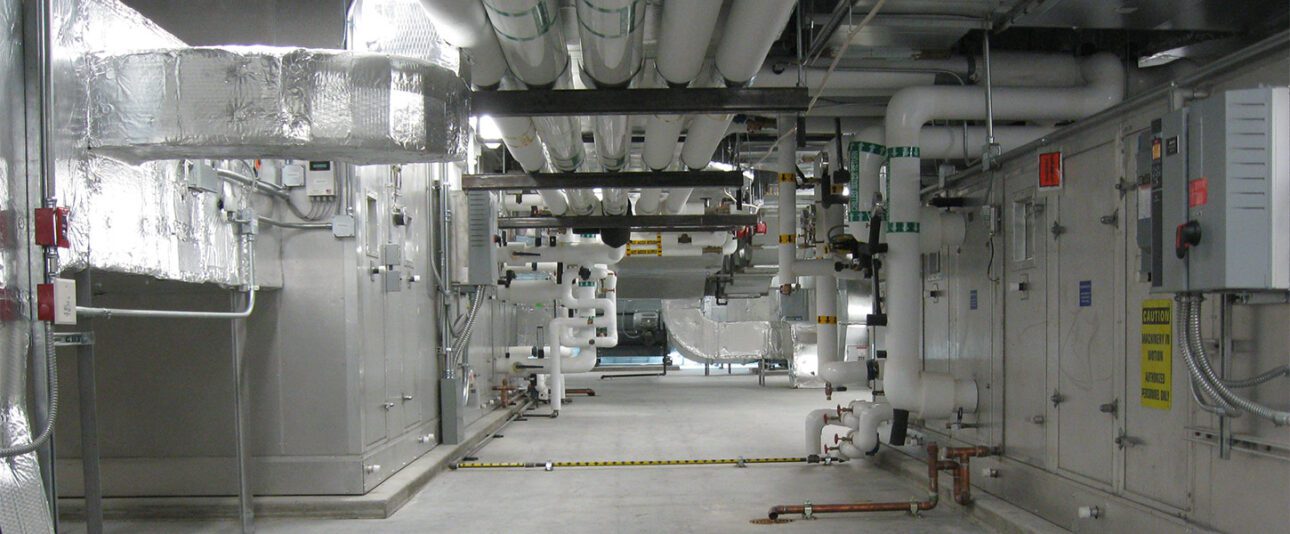This 24,000-square-foot addition to the 173-bed medical and surgical hospital was built beneath a third-floor building overhang area, which had previously been used for vehicle approach to a main hospital entrance. The project created a first-floor imaging area, including two cardiac cath labs, two MRIs, and associated exam and support space.
- A new second-floor mechanical room was created to serve the radiology department with two new custom air-handling units: 30,000 cfm and 8,000 cfm.
- Two cardiac cath labs, one with single-plane and one with double-plane cardiac cath equipment, are cooled with central HVAC service (no booster cooling units) and equipped with HEPA-filtered laminar flow air distribution and pressurization controls.
- Remote process chillers provide MRI equipment cooling.
- The MRI area has a helium emergency purge exhaust system.
- Hot water heating, chilled water cooling, and steam humidification services are provided from the existing hospital.
- Medical gas services are provided from existing sources.
- A pre-action sprinkler system serves critical equipment locations.
Exterior Photo: Jon Hillenbrand




