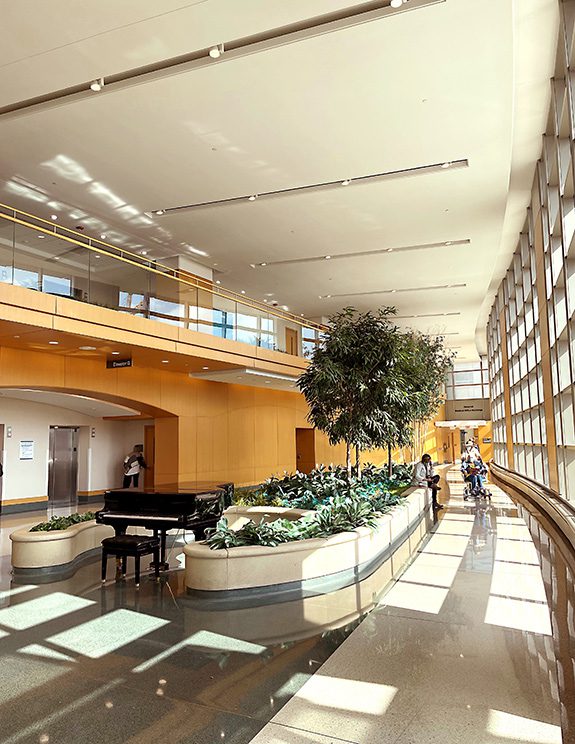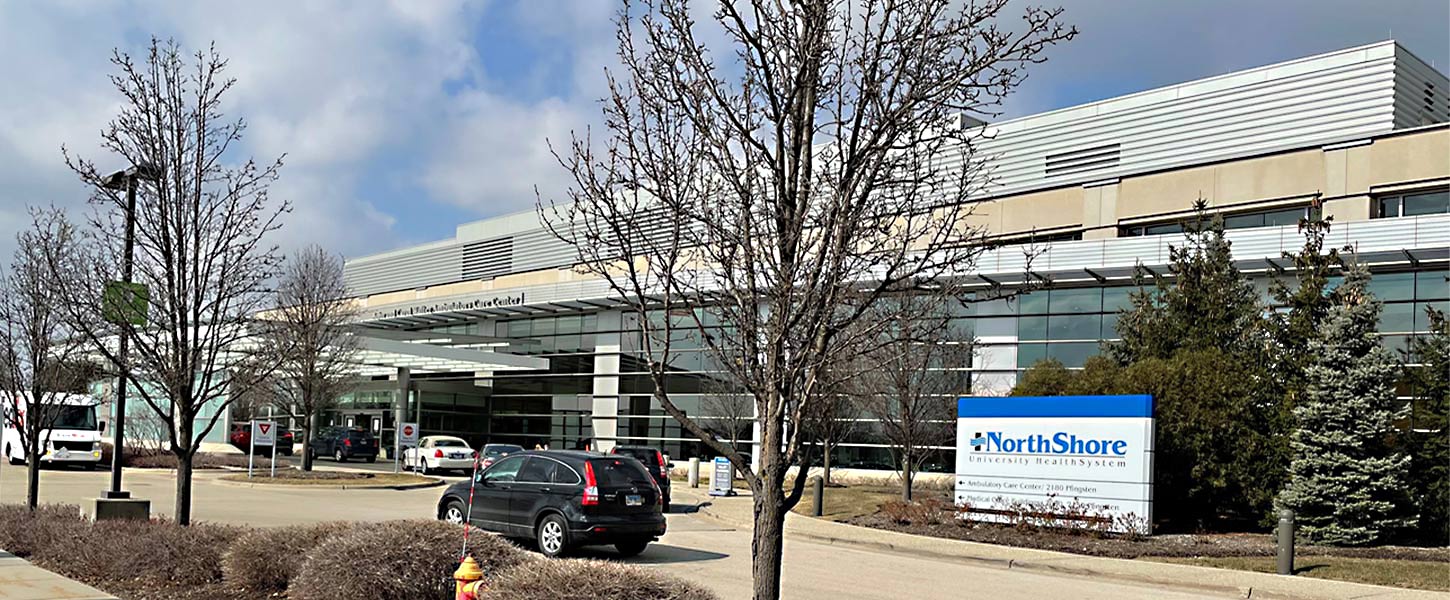This LEED Silver-certified expansion of the Endeavor Health Glenbrook Hospital campus provided space for medical offices, including an orthopedic treatment center, physical rehabilitation center, neurological institute, urology department, and cancer care center. Public amenities (retail pharmacy, gift shop, cafe) were also consolidated in this addition. Commissioned systems included:
- A high-efficiency hot water heating system with three gas-fired condensing boilers and a variable primary pumping system.
- Six custom-built air-handling units (AHUs). The AHUs are robustly constructed with double-wall 30% and 65% pre- and secondary filters, preheat coils, short absorption panel-type humidifiers, cooling coils, dual-plenum supply fans, and 95% final filtration.
- Variable air volume terminal boxes with reheat coils.
- Perimeter zone heating with radiant heating panels (installed in series with the terminal box reheat coils and controlled by a common control valve for each zone).
- A new central chilled water system, consisting of one 750-ton electric centrifugal chiller with variable primary pumping, two counter-flow induced-draft cooling towers, and condenser water pumps with variable frequency drives.
- A plate-and-frame heat exchanger used to preheat domestic hot water make-up, with heat recovered from the condenser water sent from the chillers to the cooling towers.
- A dedicated process chilled water system, consisting of a 24-ton-capacity air-cooled chiller with integrated free cooling. This chiller supplies cooling to the voice/data closets, allowing the building’s HVAC systems to turn off or go into nighttime setback mode.




