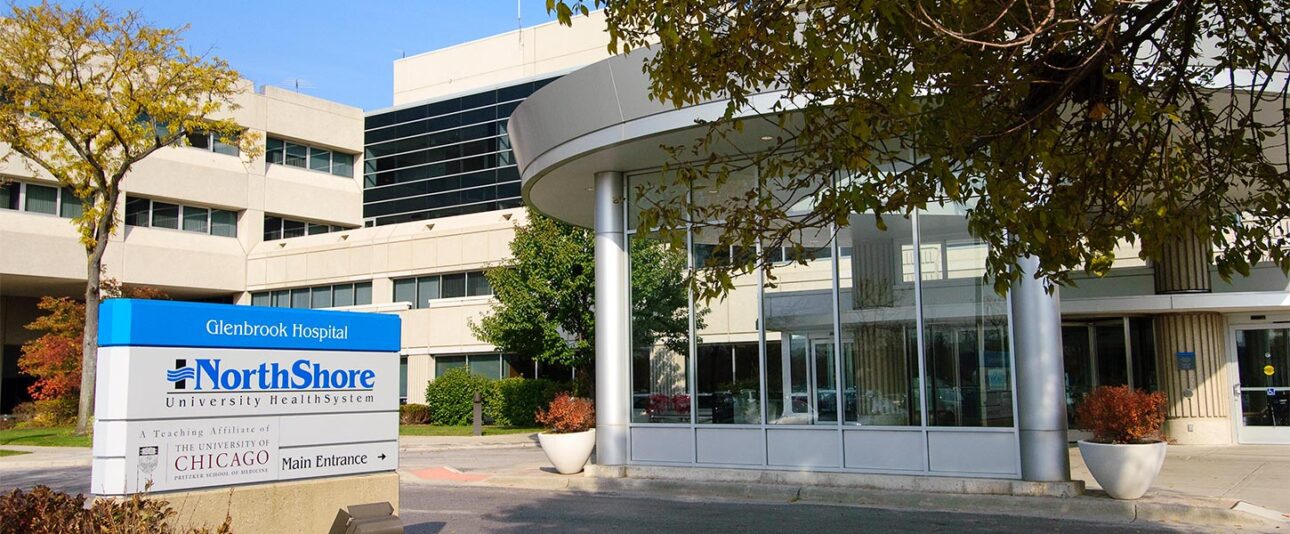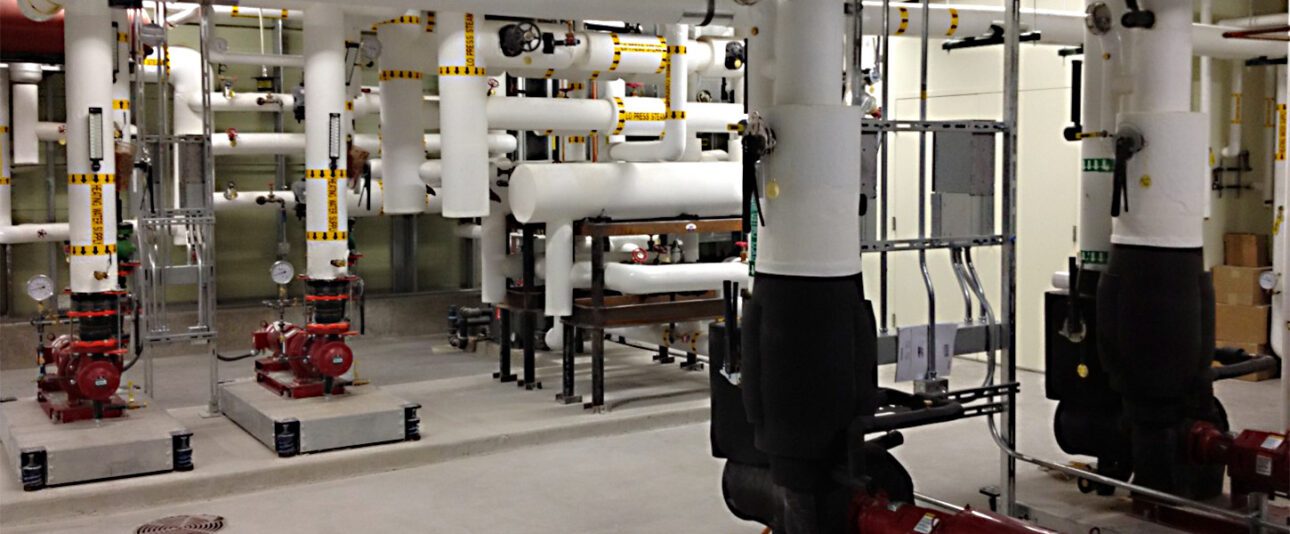NorthShore Glenbrook Hospital is a medical and surgical facility that also offers numerous specialty focuses, including cancer care, neurology, urology, joint replacement, and other specialties. This vertical addition created 33,000 square feet of new patient area plus an 8,400-square-foot mechanical/electrical penthouse.
- All-new ventilation equipment, a new hot water heating system (from an existing steam plant extension), and a new chiller were installed to serve the added patient floor.
- Mechanical system modifications throughout the lower levels were made to facilitate installation of a new structural steel system for seismic reinforcement.
- Plumbing utilities were extended from the existing top floor ceiling space and the roof line, up through two floors to the penthouse roof, maintaining existing service. Utilities were coordinated to align with new piping chases.
- Existing exhaust shafts were also extended from the existing top floor ceiling space and roof line up two floors to the new penthouse, while maintaining occupancy below.
- The fire protection sprinkler system was engineered to ensure water pressure and flow at the new building height.
- Plumbing and ventilation phasing and temporary service schemes were developed to control impact to occupancy in the floor below and to maintain a waterproof roof structure during construction.
- Elevator equipment rooms were relocated to accommodate vertical elevator extensions while maintaining cooling of existing equipment.
Exterior Photo: Jon Hillenbrand




