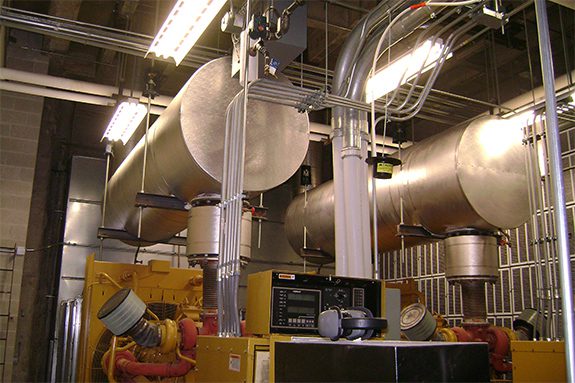The 424,000-square-foot hospital already had two 800-kW emergency generators with fuel supplied from a 3,000-gallon underground storage tank. Since there was no room to add emergency generators within the existing central plant building, an addition was constructed.
- Two additional 800-kW emergency generators were added, with room for a future fifth emergency generator.
- Paralleling switchgear was included in the design to allow all four generators to operate as a system.
- The central plant building addition needed to extend over the existing underground storage tank, so the tank was replaced with a larger 8,000-gallon double-wall version, including a new tank-monitoring system with leak detection.
- A new duplex fuel oil transfer pump and new day tanks were also added.
- Because the central plant building is located next to a residential neighborhood, the design gave special attention to sound attenuation. The intake ductwork and radiator exhaust ductwork were fitted with sound attenuators. The exhaust louvers also needed to be a sound-attenuating type.
- Engine exhaust management was another focus of the design.
- Project phasing included the need for temporary fuel oil piping to allow the existing generators to be operational during construction.



