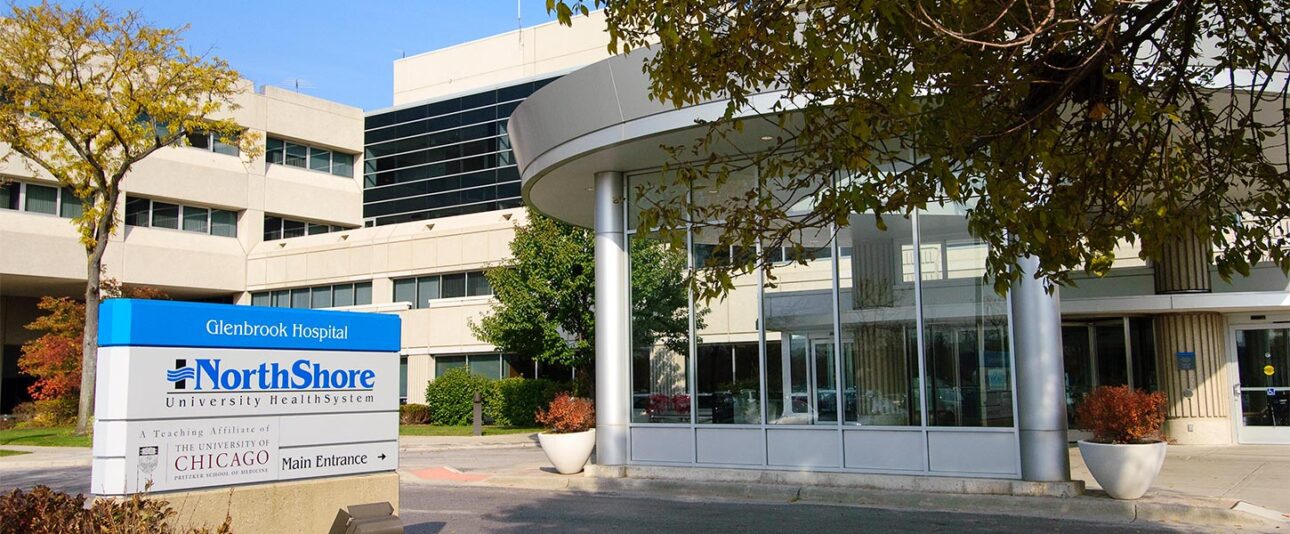This 173-bed hospital provides general medical and surgical care plus several specialties, including cancer, neurological, urological, orthopedic, gastrointestinal, and other specialties.
- Eight hospital-grade AHUs ranging from 12,000 cfm to 22,000 cfm were replaced one at a time. Critical areas served by the AHUs, including the emergency department, radiology, and patient rooms, required design sequences planned with minimal service interruption to these 24/7 operations.
- The replacement AHUs were longer and heavier than the existing substandard AHUs, so space and weight considerations were critical to the new AHU design/selection. Fan wall technology and short dispersion steam humidifiers were used to reduce the required length of the units.
- The new AHUs were field-built custom units.
- A temporary rooftop-mounted AHU was installed to maintain HVAC service to the hospital during the AHU replacements. The rooftop equipment, including piping and ductwork, was planned to serve the project through multiple phases and seasons. It operated until the replacements were complete (32 months).
- Constructability issues addressed through design included physically fitting the new AHU components through the existing structure and wall openings.
Exterior Photo: Jon Hillenbrand



