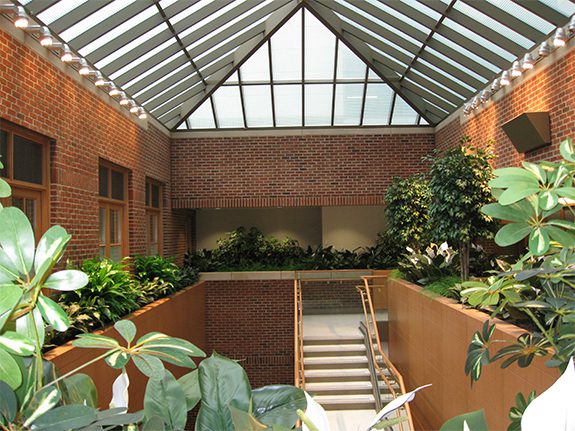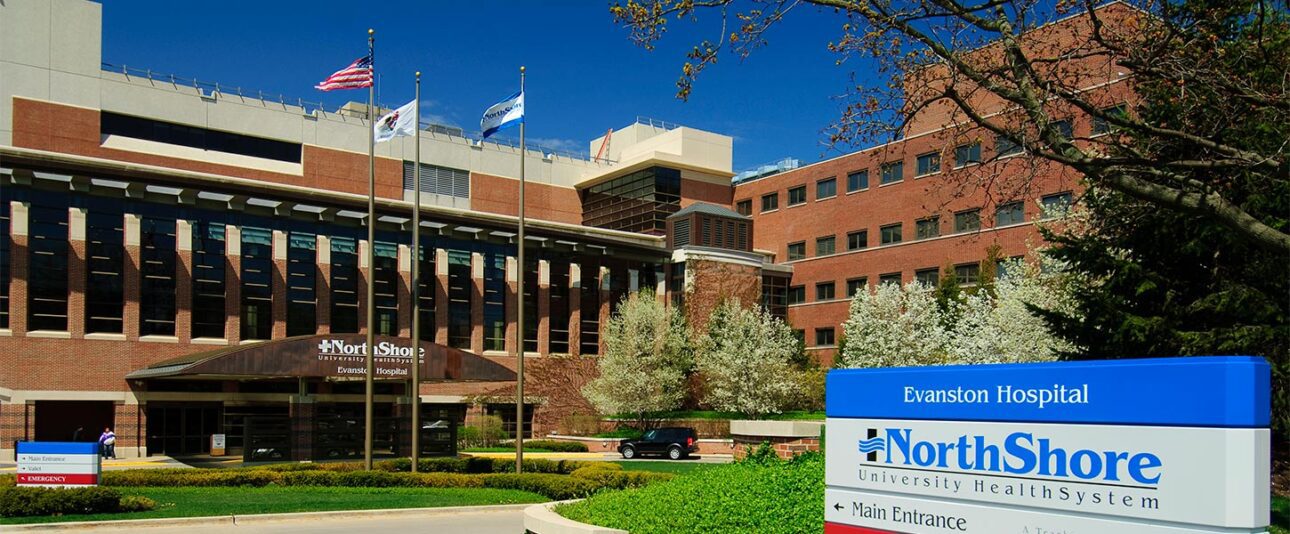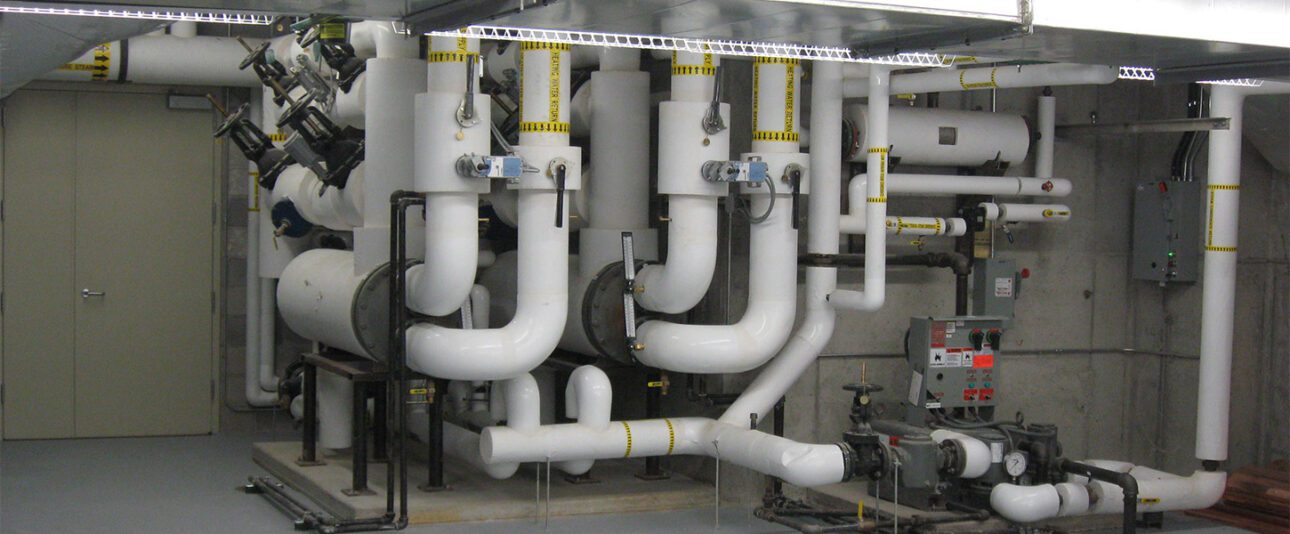This outpatient building’s modeled energy usage is 21.4% below the energy code in force at the time of construction. Design features of this LEED Silver facility include:
- A green roof, accessible to patients.
- A central two-story open glass atrium.
- Two custom air-handling units; a 38,000-cfm unit in the basement and a 24,000-cfm unit in the penthouse.
- Air distribution with VAV boxes with reheat coils; perimeter radiant heating panels are provided in some areas.
- A sterile solutions chemotherapy preparation pharmacy, with three biological safety cabinets. Dedicated supply air is via 99.97% efficient HEPA filter diffusers. All air from the pharmacy is exhausted to the outdoors at the penthouse level.
- Three direct-expansion-type air conditioning units serving phone/data rooms and the elevator machine room.
- An independent chilled water system consists of a 250-ton electric rotary screw chiller housed in a sound-absorbing enclosure; a horizontal blow-through stainless steel cooling tower equipped with inlet and outlet sound absorbing silencers; and chilled and condenser water pumps.
- Chemical treatment for the cooling towers is provided by a “green” chemical water treatment system using minimal chemicals. High-pressure steam from the existing central boiler plant is used to produce hot water for the building’s hot water heating system. Plumbing, sprinkler, and medical gas systems are all serviced from the existing central services. All plumbing fixtures are the low water usage type.





