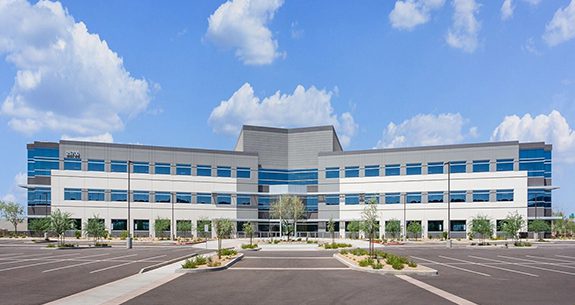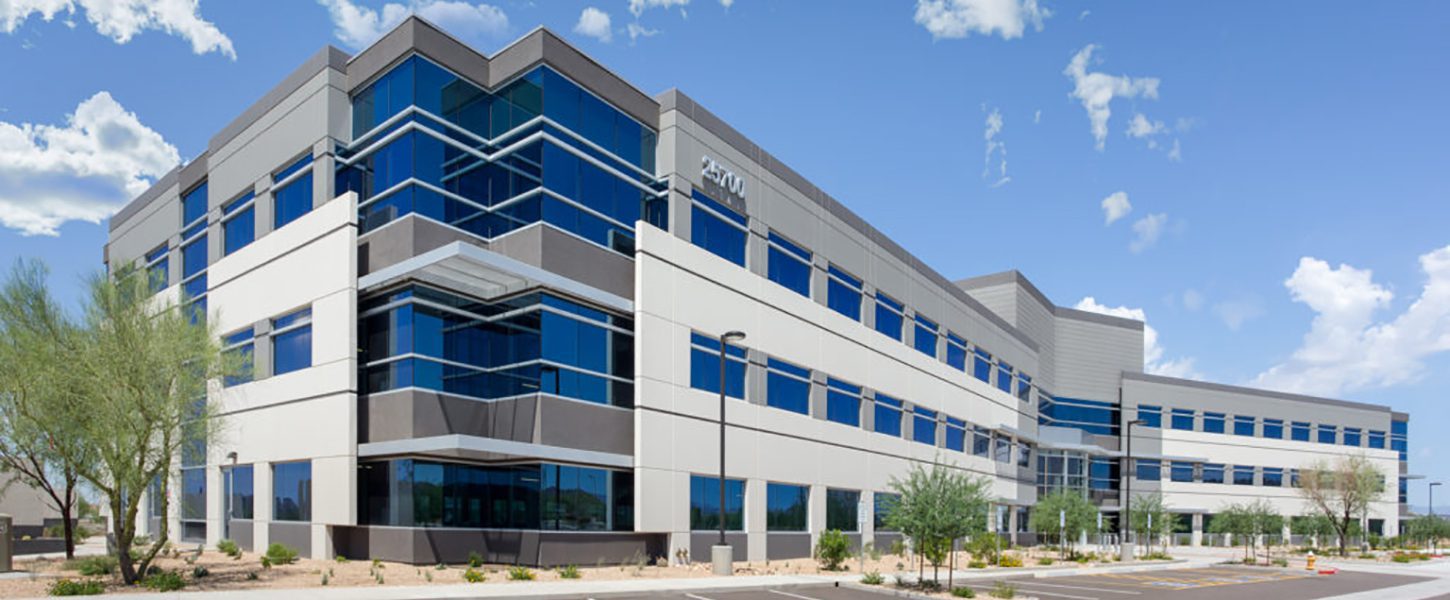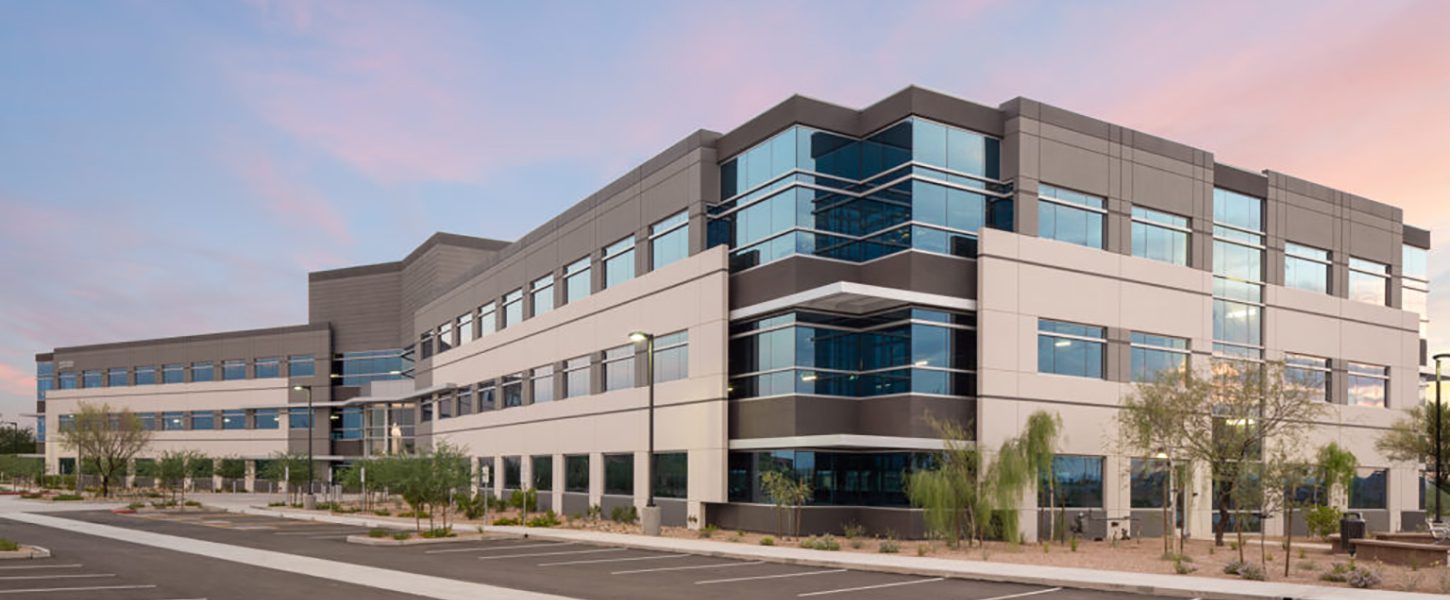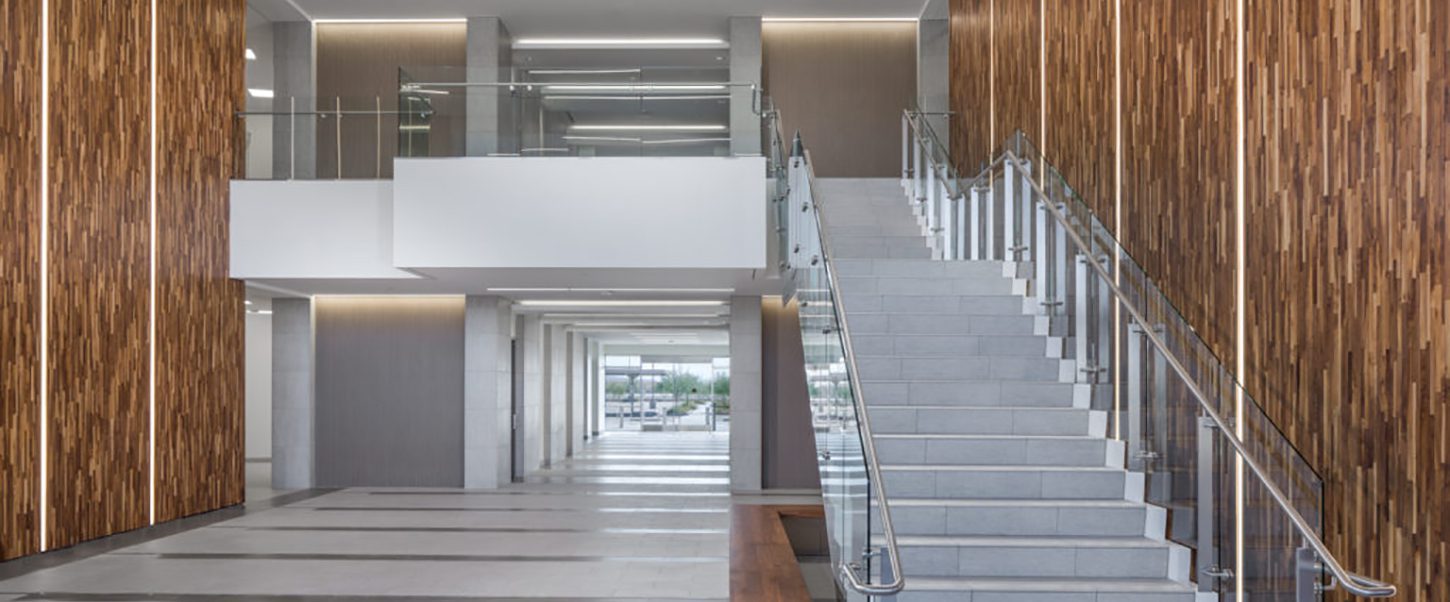Part of a 576-acre master-planned commercial development, Norterra West consists of two Class A office buildings developed by USAA Real Estate Co. and Metro Commercial Properties. Each building features a two-story lobby; a core with restroom banks; and surface parking (with room for a potential deck in the future).
- GBA’s energy modeling scope included modeling to meet the requirements of LEED using IES-VE; verifying that the architectural and MEP designs meet minimum standards of ASHRAE 90.1-2007; identifying deficiencies; developing an energy simulation model consistent with ASHRAE 90.1 Appendix G; calculating cost savings vs the baseline case; and prepping LEED documentation.
- The LEED Fundamental and Enhanced commissioning scope included design review; design-phase tasks (including assistance with developing the design intent and Basis of Design); and construction- and acceptance-phase activities as required for LEED EAp1 and EAc3.
- Results of the Phase 1 model included achieving 6 points in credit EAc1, verifying 18.9% energy cost savings and 31.5% energy savings.
- A total of 46 LEED points was achieved, including 13 in the Energy & Atmosphere category.
- Phase 2 will feature enhanced lighting and is predicted to have slightly higher energy savings, which will be evaluated through eQuest modeling.






