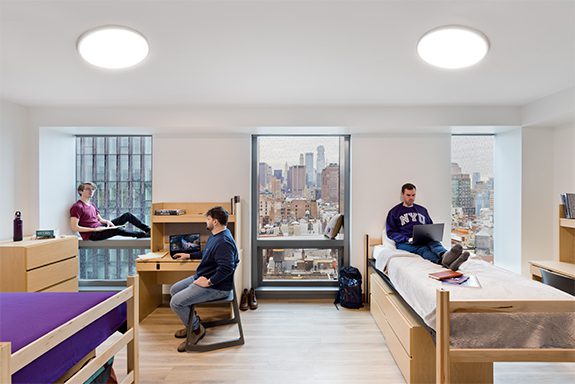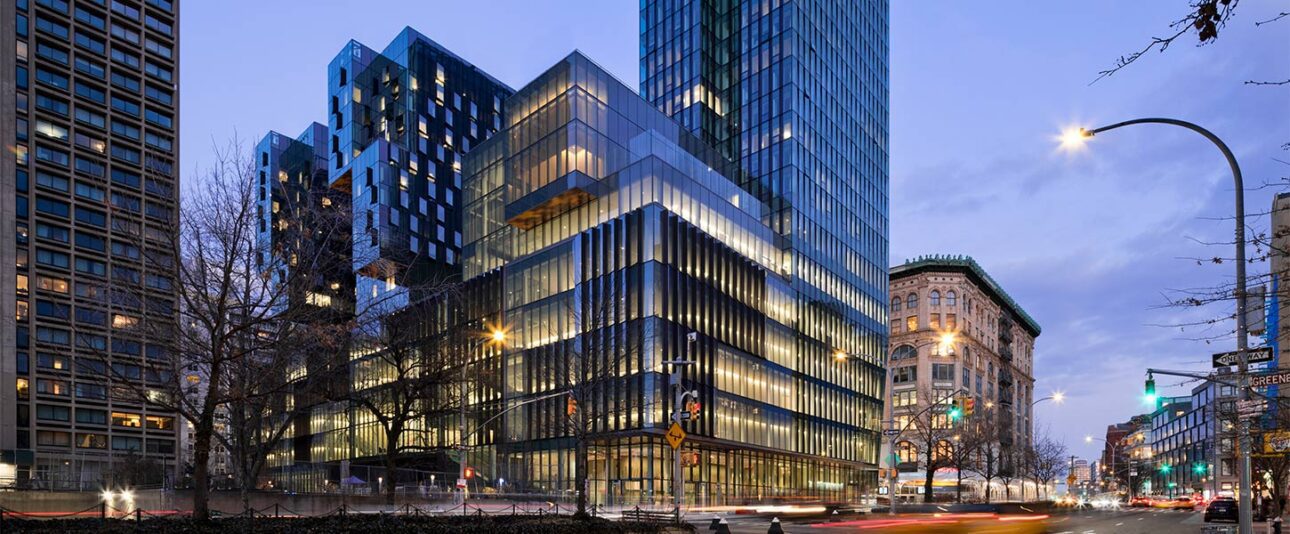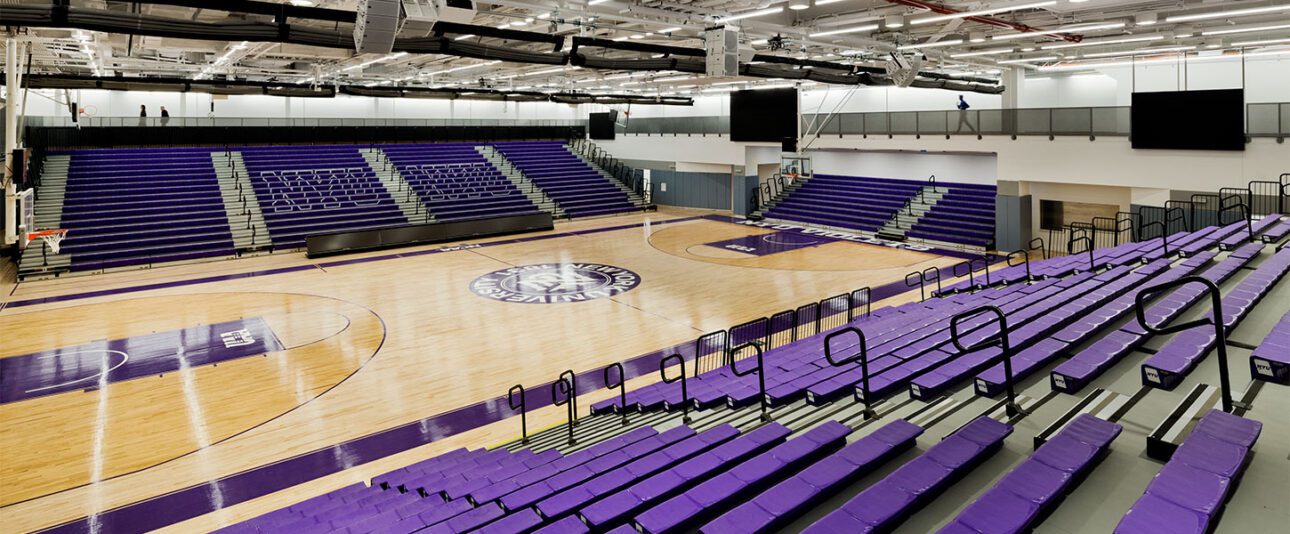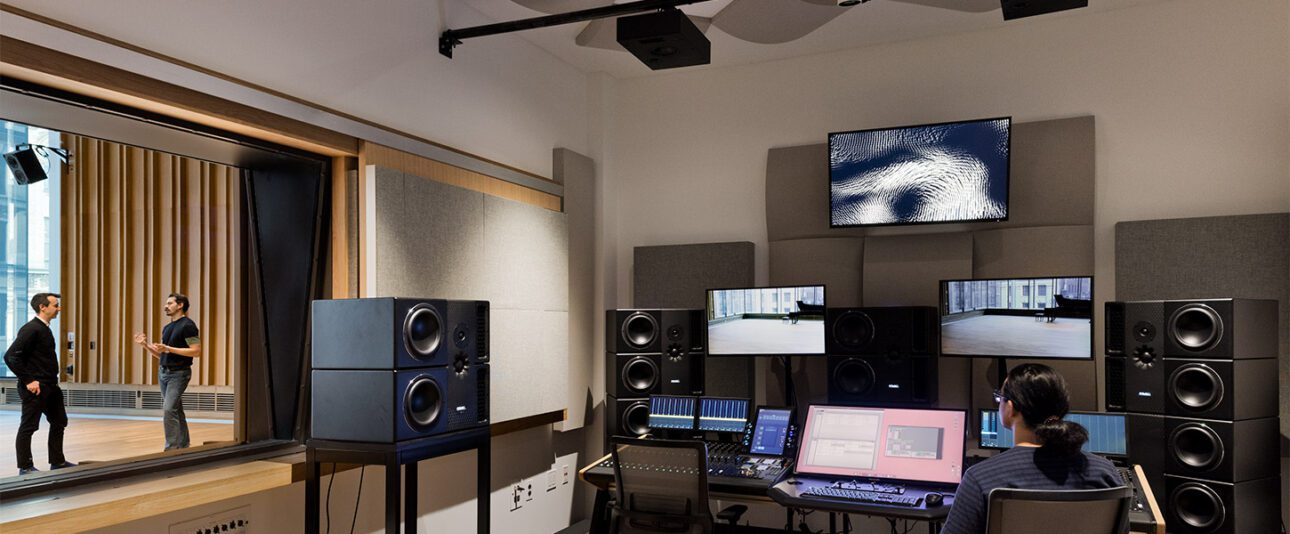John A. Paulson Center (181 Mercer) is a highly complex sustainable facility constructed in an urban setting, requiring a challenging commissioning effort. The design includes two residential towers, plus a podium that makes up the first nine floors.
The podium level includes classrooms and workshops, a studio, rehearsal spaces, three theaters, a four-court gymnasium, a swimming pool, and two dining facilities, plus administrative offices and meeting spaces. The northern tower has 10 floors, nine of which are devoted to student housing, with a top-level mechanical floor. The southern tower has 17 floors, 16 of which are for faculty housing, plus a top-level mechanical floor.
The primary commissioning goal was to ensure that the newly constructed spaces would operate in accordance with the design and the owner’s requirements. Key features included to support high sustainability goals included dedicated outside air systems, air-to-air heat recovery units, water-side economizer cooling, and advanced lighting controls.
Commissioned systems included life safety (stair pressurization, a fire command center); HVAC (heating, cooling/chilled water, air-handling units, energy recovery units, make-up air units, air terminals, exhaust systems, fan coil units, unit heaters, humidifiers, and related systems); plumbing (domestic cold and hot water systems, sump pumps, sewage ejector pumps); and electrical (interior lighting occupancy sensors and controls, daylighting controls, exterior lighting controls). GBA also conducted a facility-wide blackout test and verification of circuit breaker trip settings and thermal overloads.
Design document reviews uncovered a total of 359 items, with an additional 1,665 issues uncovered during construction-phase commissioning. More than 6,000 pre-functional checklists had to be developed to allow thorough functional performance testing.
Key issues resolved through commissioning included problems with the energy recovery wheels, chilled water coils, terminal unit boxes, chilled water system safety shut-off valves, a modular chiller, flow measuring control stations, stair and elevator shaft pressurization fans, spray booth make-up air controls sequences, secondary AHU airflow measuring stations, and theater ventilation.
Photos: Connie Zhou / JBSA






