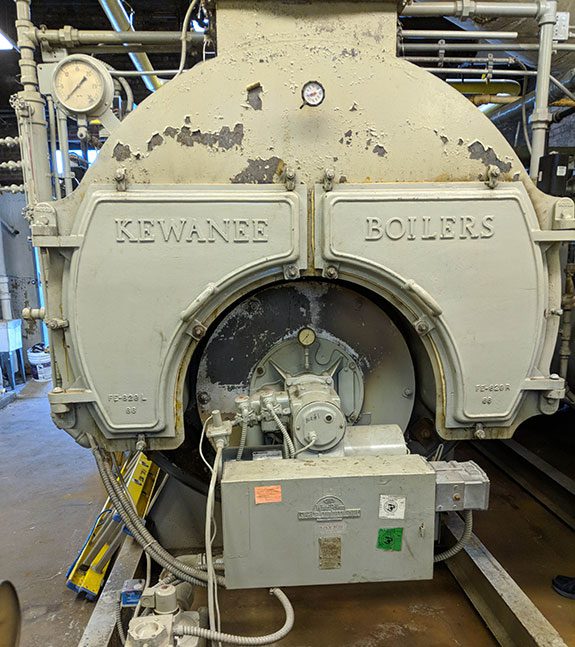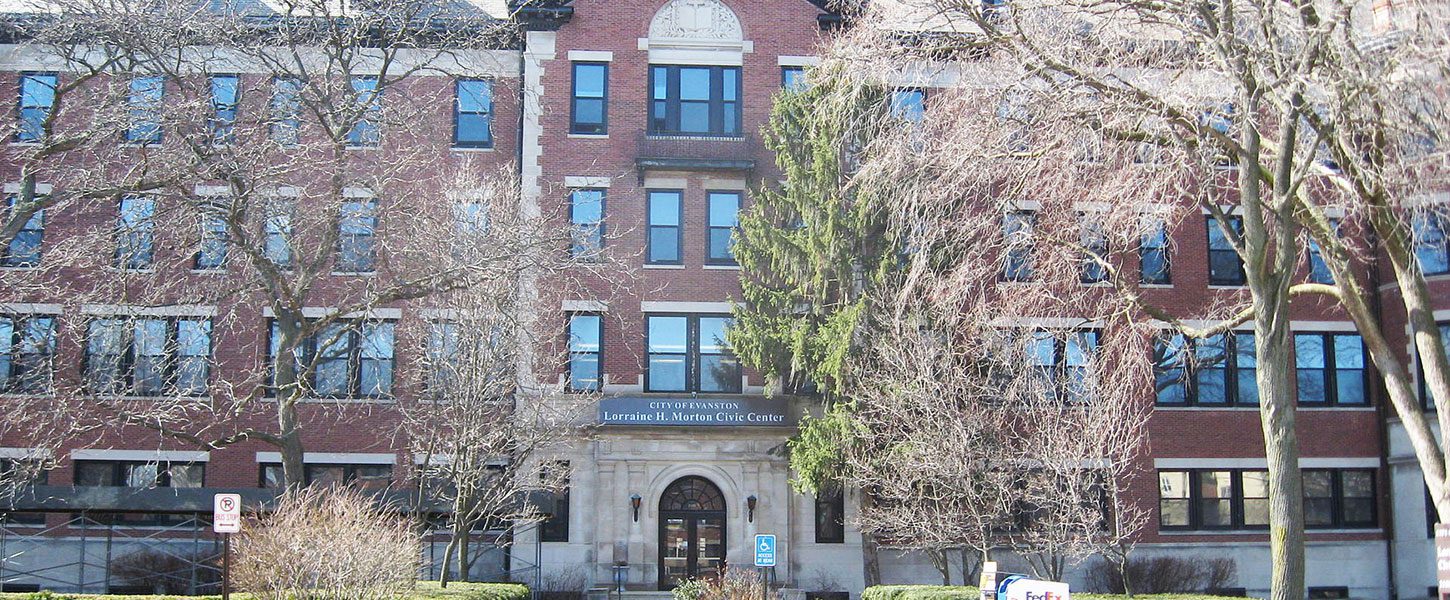Like most historic buildings, the Morton Civic Center represents a complex mix of systems. Heating is provided by a low-pressure steam system fueled by natural gas, with a boiler in an adjacent Powerhouse. The cooling system, constructed in 1977, uses a fluid cooler with a water loop feeding 104 heat pumps in the ceiling plenums. In the recent past, most ventilation has been accomplished with operable windows; a prior mechanical ventilation system serving the heat pumps was deactivated due to excessive noise.
The client was concerned about ever-increasing heating system maintenance costs; steam pipes in probable need of replacement; boiler burners close to the end of useful life; and aging heat pumps. GBA analyzed the building’s systems, including MEP and fire alarm/protection. The team created an energy model using eQUEST software and reviewed utility bill history. Ultrasonic and radiographic studies helped clarify pipe conditions. Water sampling revealed sediment that was fouling the heat pump water loop piping.
As the investigation unfolded, multiple options were discussed and refined, with four eventually selected for in-depth evaluation:
- Replacing the heat pumps in kind and refurbishing the boiler and existing piping and equipment; replacing the deactivated attic ventilation units.
- Replacing the heat pumps with fan coil units, requiring a new hot water plant, chilled water plant, and replacement of the neutral water piping system with an insulated dual-temperature system; replacing the ventilation units.
- Replacing the heat pumps in kind and replacing the entire steam heating system with a new hot water system, including boilers, pumps, piping, and convectors; replacing the ventilation units.
- Replacing existing systems entirely with a new VAV air-handling unit design (two per floor), requiring a new hot water plant, chilled water plant, and replacement of heat pumps with VAV terminal units with reheat coils.
GBA provided a first cost, 25-year life cycle cost, and maintenance cost analysis for all options, and offered estimates of remaining service life for existing equipment and systems. The city is now weighing its choice and expects to move forward with improvements in the near future.




