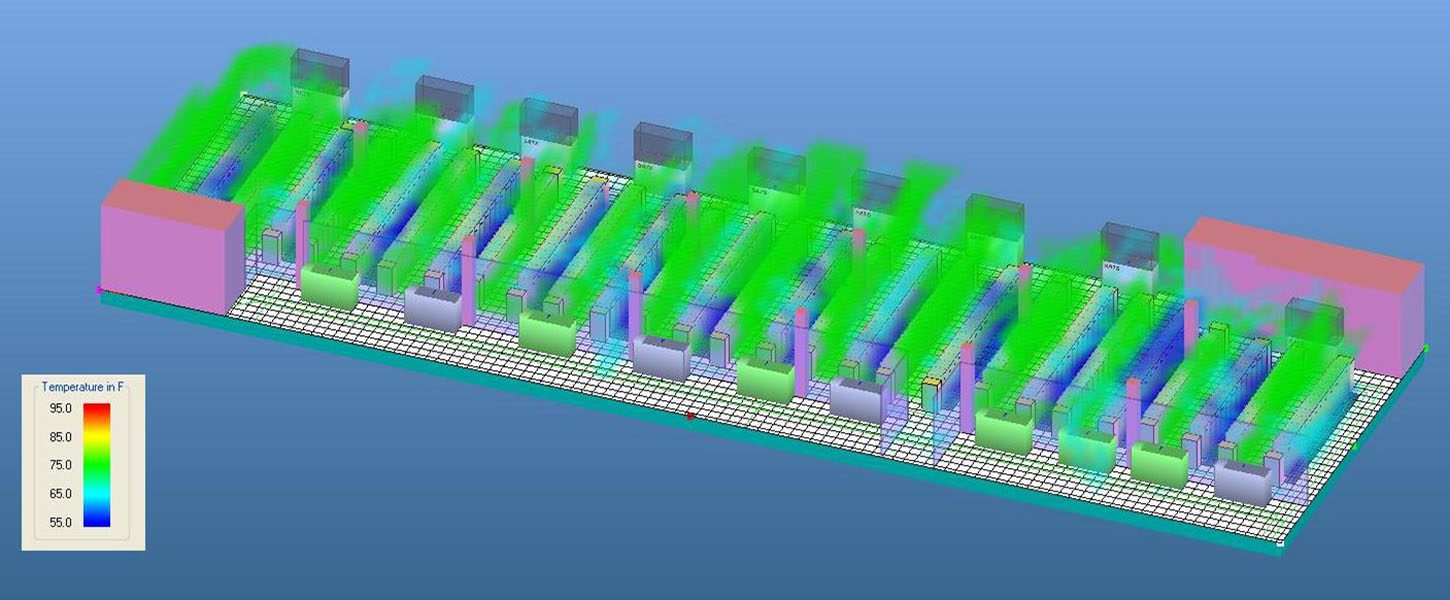In this Tier III data center, all systems are designed with a minimum of N+1 redundancy.
Fifty new chilled water computer room air handlers (CRAHs) cool the new 30,000-square-foot raised-floor area, with a current load of 50 W/sf and future growth capacity to 100 W/sf. The new CRAHs utilize variable airflow control to reduce energy consumption. The CRAH locations and raised-floor air outlet arrangement were determined utilizing CFD modeling. A new air handling unit provides pressurization and low-energy ultrasonic humidification of the raised floor areas.
The addition of three chillers and associated cooling towers resulted in a final plant configuration consisting of six 600-ton electric centrifugal chillers — four with VFDs — and nine counter-flow evaporative cooling towers with VFDs. Two 12,000-MBH chilled water plate-and-frame hydronic economizer heat exchangers were added, and modifications were made to the existing hydronic economizer piping to improve performance of the free-cooling mode.
Operations were optimized through an extensive chilled water system analysis. The existing control sequence was modified to reduce energy consumption. Among the changes: raising chilled water supply temperature, operating VFD chillers at their optimal efficiency range, and optimizing condenser water temperature versus cooling tower fan and pump energy consumption.



