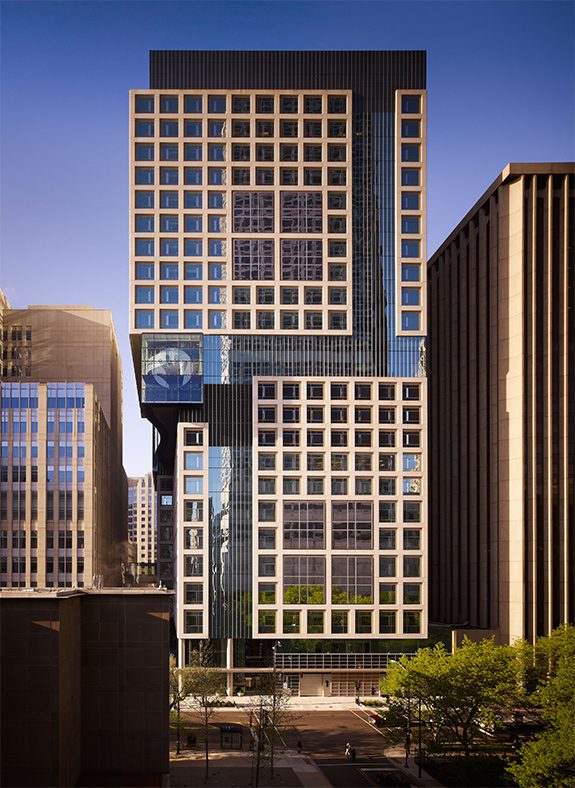Ann & Robert Lurie Children’s Hospital of Chicago is a full-service specialty hospital dedicated to the needs of children and adolescents. Opened in 2012, the 23-story, 1.25 million-square-foot facility replaced a prior children’s hospital. GBA commissioned several departmental and infrastructure projects for Lurie, including renovations and fit-outs. A partial list includes:
- Fifth-floor interventional suite equipment and replacement, involving five interventional imaging rooms: about 18,640 square feet total, with cath hybrid, neuro cath, interventional radiology, and electro-physiology spaces. (A partial drawing is shown above.) Services for this project include design-, construction-, and occupancy-phase commissioning scope, involving mechanical, electrical, fire alarm, and plumbing/fire protection systems, as well as related controls.
- Fifth-floor renovations for a new 3T MRI unit (added to a suite with three existing MRIs) and associated controls and equipment changes.
- Fifth-floor fetal health and pre/post PACU departments, created in an area formerly used for prep and recovery of patients undergoing imaging tests. The new spaces include support for ultrasound, echocardiography, MRI, and CT scanning services for expectant mothers.
- Seventh-floor GI motility relocation, including reconfiguration of previous office spaces.
- Replacement project involving four new steam-to-hot-water domestic water heaters and their temperature controllers, including integration into the building automation system.
- In addition to these commissioning projects in the main hospital, GBA has commissioned the build-out of a $27.5 million, 32,000-square-foot Lurie outpatient center in a northern suburb, including mechanical, electrical, and plumbing systems, created in an existing building that previously housed a fitness center.



