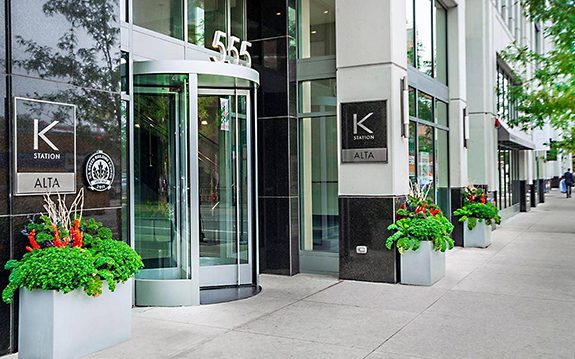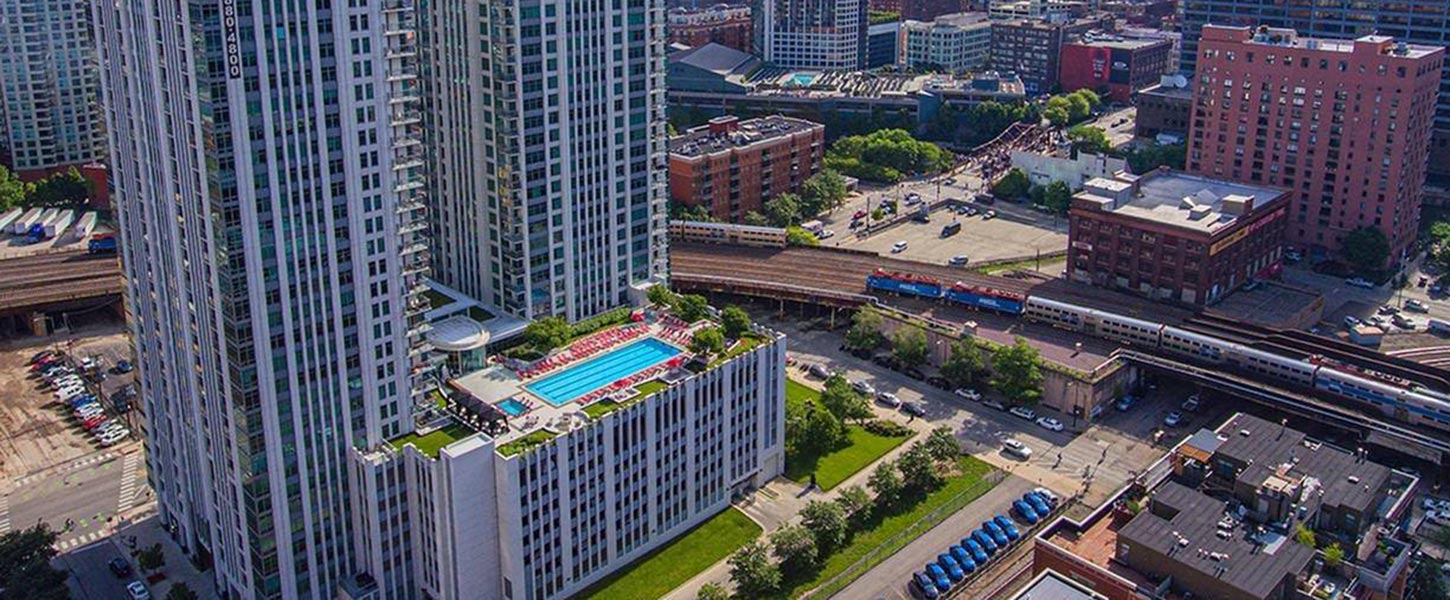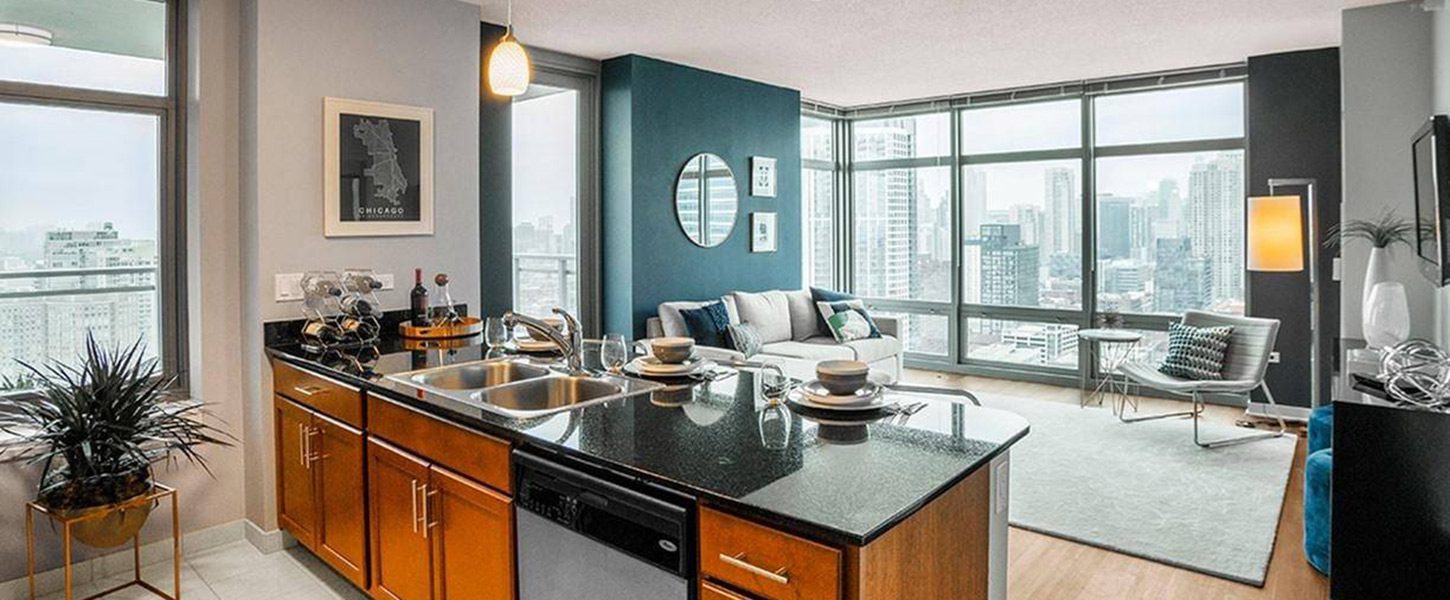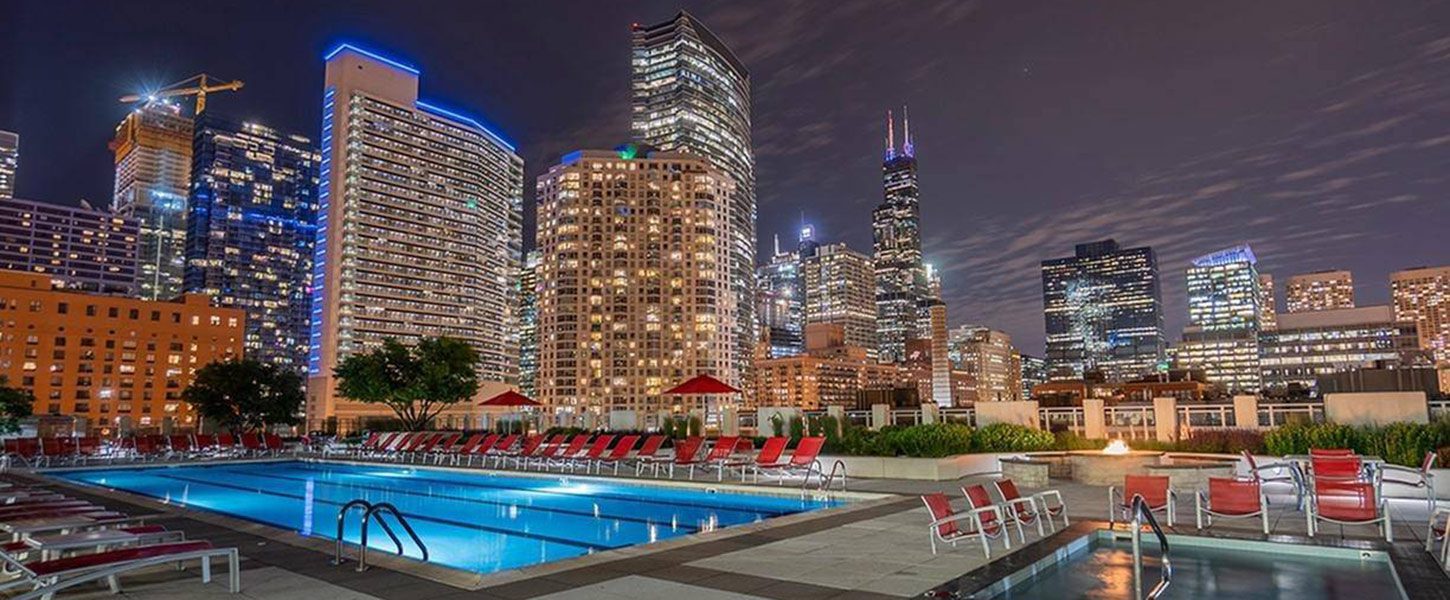GBA’s consulting services included:
- A preliminary design review for conformance to mandatory LEED requirements, including wall U-values, percent window area, glass performance, and mechanical and lighting system efficiency
- Recommendations for additional design features to be incorporated to reduce energy consumption and water usage, and to obtain additional LEED points
- Preparation and maintenance of the LEED points matrix
- Preparation of a building energy model utilizing eQuest to determine by what percentage the project exceeds the efficiency required by the ASHRAE Standard 90. The final building model predicts the building will use 28% less energy than an ASHRAE 90 building, resulting in six of 10 possible LEED Optimize Energy Performance Points.
- Gathering and submission of LEED submittal documents
Commissioning of the energy-consuming systems included functional performance testing of:
- Two chiller plants — one in the penthouse of each tower — piped in a constant primary/variable secondary flow configuration, and their associated cooling towers
- Two heating hot water boiler plants, consisting of three high-efficiency condensing boilers piped in a constant primary/variable secondary flow configuration
- Four-pipe vertical fan coil units for the residential units
- Two domestic hot water boiler plants made up of three high-efficiency boilers operating at up to 93% efficiency
- Four variable-flow corridor make-up air handling units (two per tower). One unit per building contains an internal toilet exhaust fan with an air-to-air heat exchanger used to recover energy from the toilet exhaust airflow stream
- Interior and exterior lighting and lighting controls







