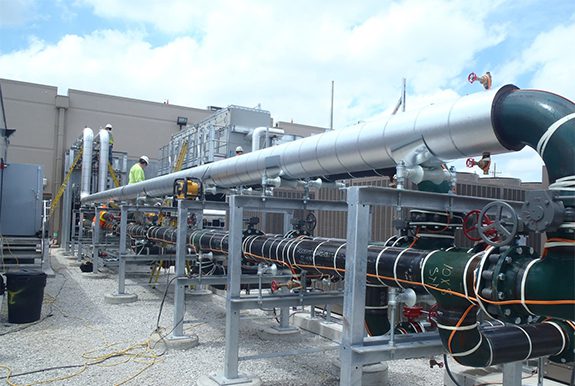The client, a major financial services firm, was planning to occupy a spec data center facility, to be fit out in a design/build project. GBA was retained to review Basis of Design documents provided by the design/build contractors, and served as the owner’s representative for the build-out.
- Documents reviewed included permit drawings, issued for bid drawings, bid RFI, and issued for construction drawings. Drawings were reviewed for functionality, energy efficiency, and compliance with the BOD, especially the Tier III requirements.
- GBA made regular job site visits during construction, walking the property with the owner’s operating staff to check project progress on the cooling, HVAC, and fire protection and plumbing systems. Equipment included three chillers, redundant chilled water headers, associated piping and connections, fluid coolers, chilled water pumps, fire pump, wet and dry sprinkler systems, computer room air handlers (CRAHs), domestic water service, and rooftop units serving the building’s office areas. (A collaborating engineering firm worked on the electrical portion of the project.)
- Before substantial completion, GBA worked with a separate commissioning provider to review the commissioning plan and specs, then oversee functional testing of mechanical and plumbing/FP systems, including spot checking for some equipment.
- In collaboration with the commissioning provider, GBA supervised an Integrated System Test.
- Staff training for the owner’s operating staff was offered by GBA both during and after construction.
- GBA continued to work with the site staff to resolve issues that arose post-construction and also performed an energy audit of the site, leading to implementation of energy efficiency improvements.
- Retro-commissioning was performed to help reduce the total airflow in the data center.



