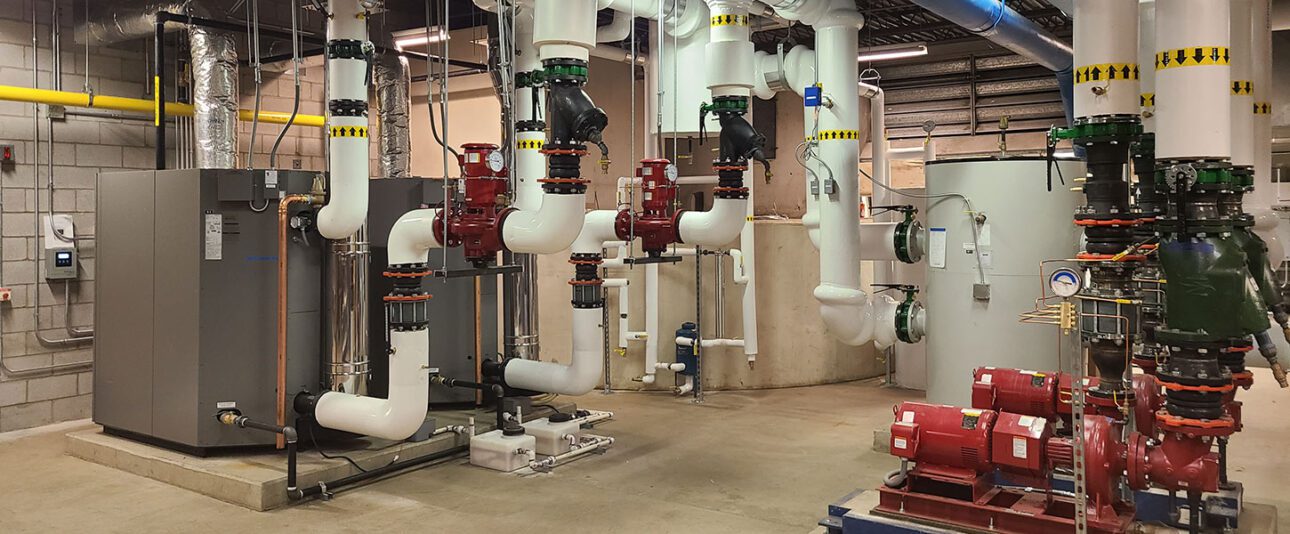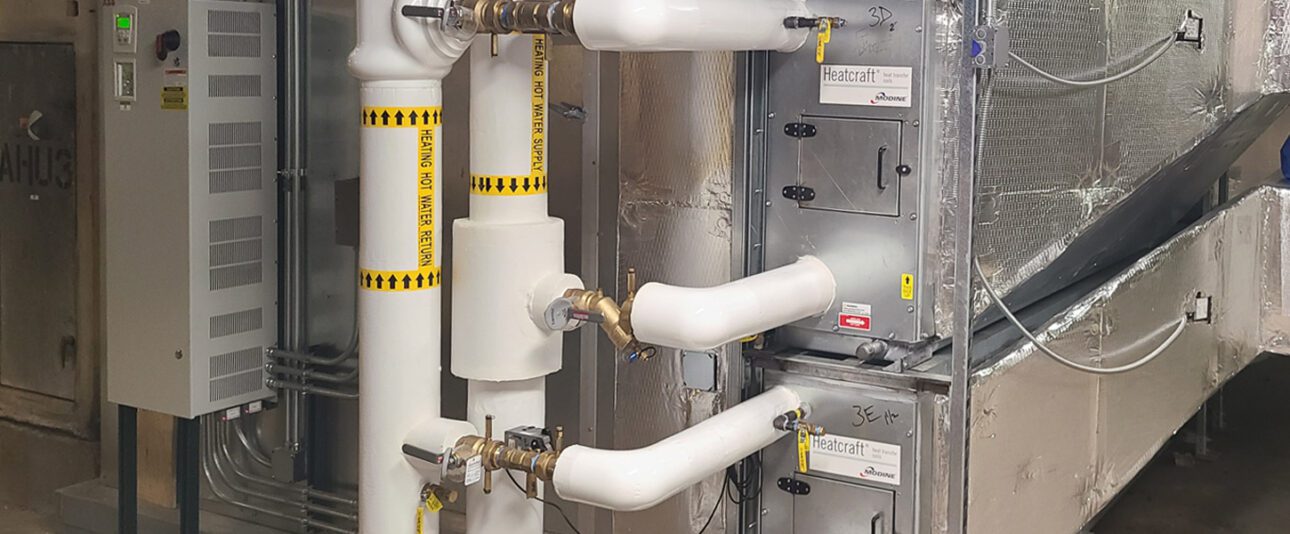This project originated with a GBA analysis of general temperature and pressurization issues at one of the company’s corporate headquarters campus buildings. GBA designed a new boiler plant to support new air-handling unit preheat and reheat coils. The firm also provided construction administration and commissioning services.
- The conclusion of the study was that the lack of heating coils in the air-handling units was causing temperature and pressurization issues. In addition, adding airflow measuring stations (AFMs) and modifying controls would improve pressurization control.
- Hot water/glycol preheat coils, zone reheat coils, and AFMs were added to four existing air-handling units. A new boiler plant was installed for the new preheat and reheat coils, as the building was served by electric heat.
- The new hot water boiler plant includes two condensing boilers with total boiler output of 3,850 MBH. Redundancy was provided at the two-thirds level (if one boiler fails, the other can support two-thirds of the overall heating load). Each of the boilers was conservatively sized for 3,500 MBH input, with design efficiency of 87% at 160°F.
- The plant included new pumps in a variable primary/variable secondary arrangement. GBA also provided new sequences of operation for the boiler plant, pumps, and AHUs in conjunction with a full-building BAS replacement
- A new natural gas service was provided to the campus to serve the new boilers. GBA helped coordinate installation with the local natural gas utility.
- Electrical scope included new power connections for the new equipment; new branch circuits and circuit breakers to the normal power distribution panel and connection of the new pumps and variable frequency drives; and a new 480V to 120/208V step-down dry-type transformer and associated panelboard to serve the boilers, small circulator pumps, and control circuits. New 120V branch circuits were provided for boilers; emergency shutdown circuitry; and small circulator pumps and other associated loads.
- GBA collaborated with a structural engineering firm to ensure that sufficient structure was available in the existing penthouse to support loads of the new boiler plant and piping, which was sized and laid out to allow future expansion. Testing and balancing services were also provided by a collaborating firm.




