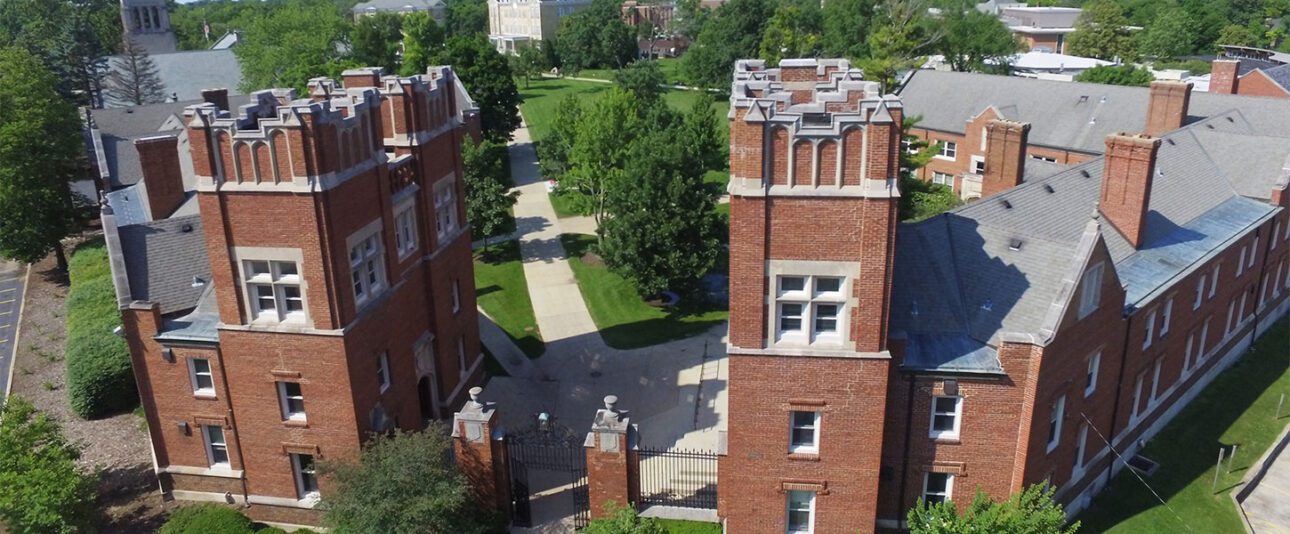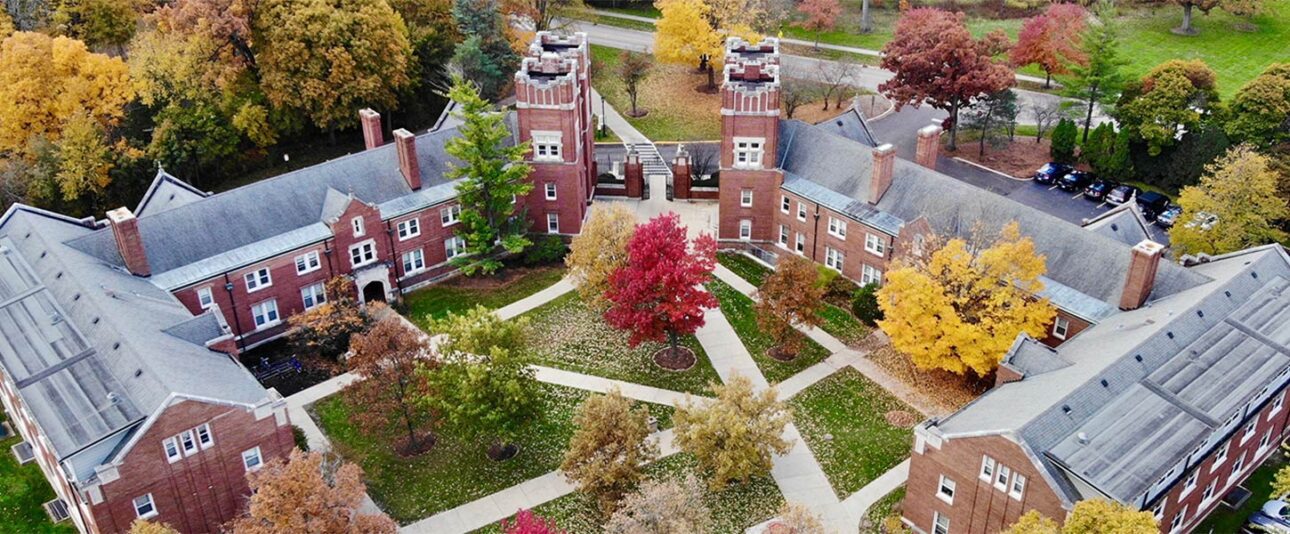Lake Forest College is a liberal arts institution in suburban Lake Forest, IL; Harlan and Blackstone Halls form the gateway to the Middle Campus. Built in 1907, the twin buildings are residence halls, primarily serving first-year students.
The implementation phase included execution of the infrastructure renewal options selected through the feasibility/conceptualization phase, including:
- Demolition of steam and condensate return piping and associated finned-tube radiation elements throughout the buildings.
- Conversion of existing boilers from steam to hot water, saving energy and reducing system losses that had been occurring due to leaks, failed steam traps, and plugged condensate return piping.
- New hot water supply and return piping, sized for possible future conversion to dual-temperature (hot water and chilled water) use.
- New hot water finned tube and radiant panel elements.
- Addition of a dedicated outdoor air system (DOAS) unit with heat recovery and mechanical heating and cooling for dehumidification and humidity control. The DOAS incorporates a variable-speed DC invertor scroll heat pump compressors with refrigerant heat recovery, providing energy efficient cooling and heating for the shoulder seasons before the central boiler plant is energized. The included dual-desiccant heat recovery wheel transfers heat and cooling from the toilet exhaust air to incoming outdoor air.
- Replacement of plumbing piping and electrical service.
- Complete renovation and expansion of the bathroom facilities.
Working in a building constructed well over 100 years ago presented many challenges to the design and construction team, requiring innovative solutions to route new piping and ductwork. Limited documentation and undocumented post-construction repairs led to several surprises during construction, demanding creative adjustments under pressure for a project with a tight summer construction timeline. Accommodating various supply chain delays necessitated development of phasing plans to coordinate construction activities with building occupancy and equipment delivery.
Students now enjoy a well-ventilated, comfortable indoor environment regardless of season. Energy savings from heat recovery and improved heating system efficiency will positively impact the environment.




