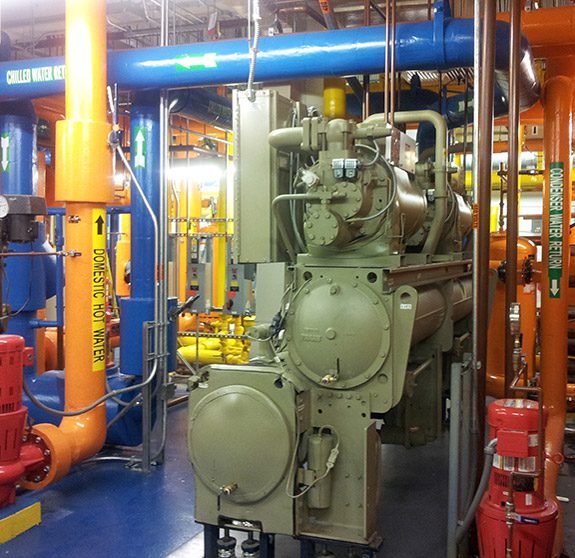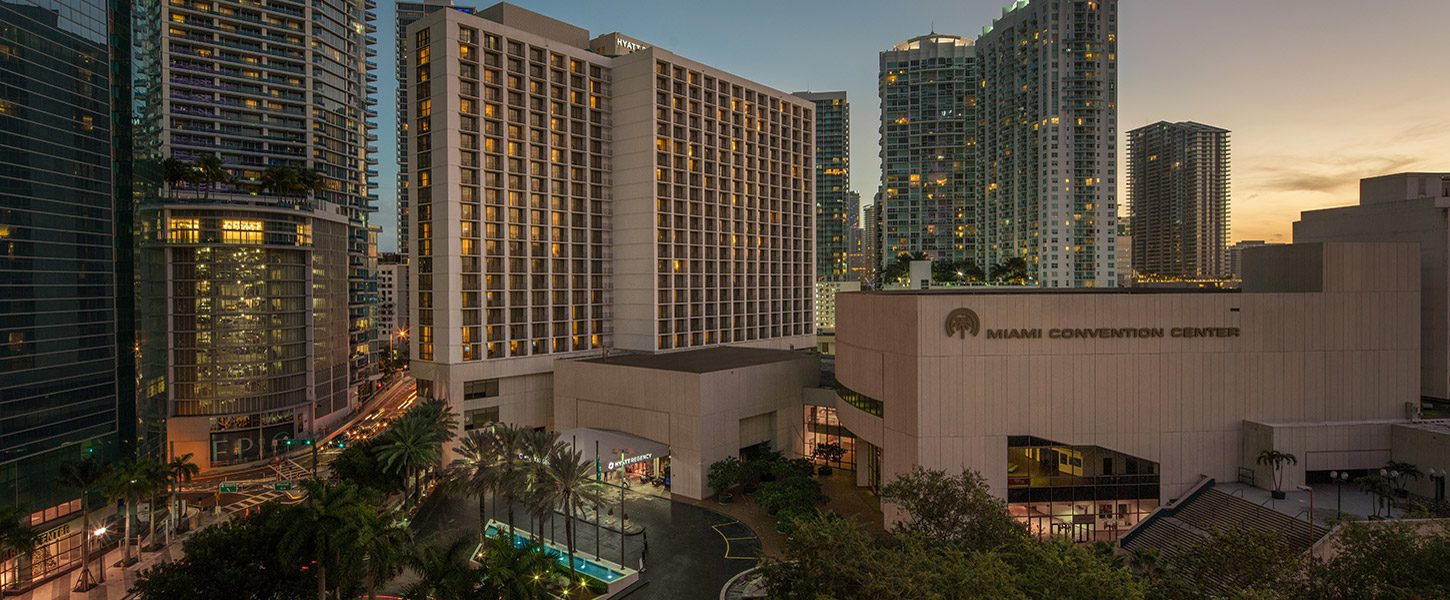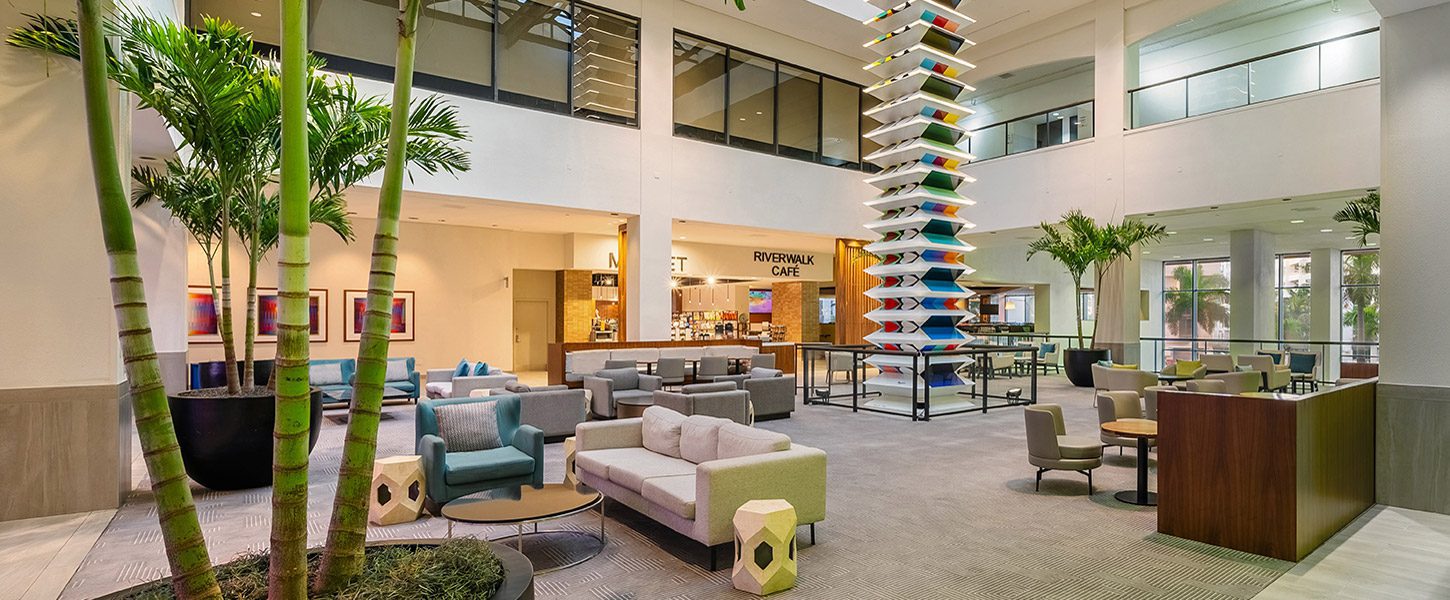Three centrifugal chillers, condenser and chilled water pumps, a chilled water source heat pump, a water heater, and a cooling tower were replaced and a 6,000-gallon domestic hot water storage tank relined.
The plant was kept operational during construction by replacing one chiller at a time and installing the new cooling tower in a different roof location so the existing tower could remain operational. Equipment was pre-purchased based on life cycle cost analysis, including first cost, refrigeration energy, pump energy, and maintenance costs.
The project improved performance of the heat pump domestic water heating system, resulting in an increase from 120°F to 135°F supply water temperature.
Control features include:
- Condenser water temperature reset based on ambient wet bulb.
- Condenser water flow reset based on the number of active chillers.
- Variable secondary chilled water distribution.
- Use of domestic water heat pump based on time-of-day, laundry operation, and domestic water flow.
- Continuous calculation of plant operating efficiency (hourly, daily, weekly, and monthly, kW/ton).
- Variable speed drives on all major pumps.
The heat pump produces heat at $3.685 per million Btu compared to natural gas at $7.50 per million Btu (based on 60 cents/therm and 80% conversion efficiency).
Plant full-load efficiency, including the cooling tower, chilled and condenser water pumps, and chillers, is 0.746 kW/ton. Reductions in monthly building electric demand as high as 546 kW were realized.






