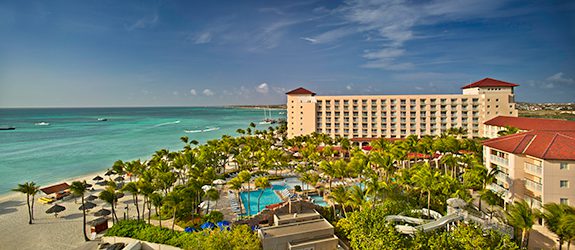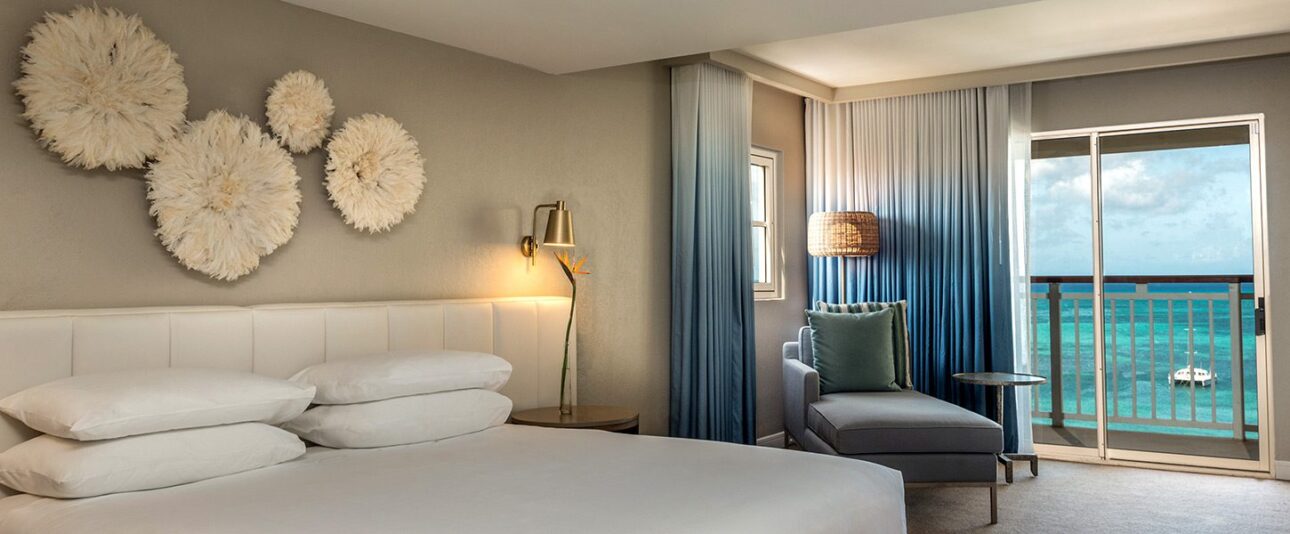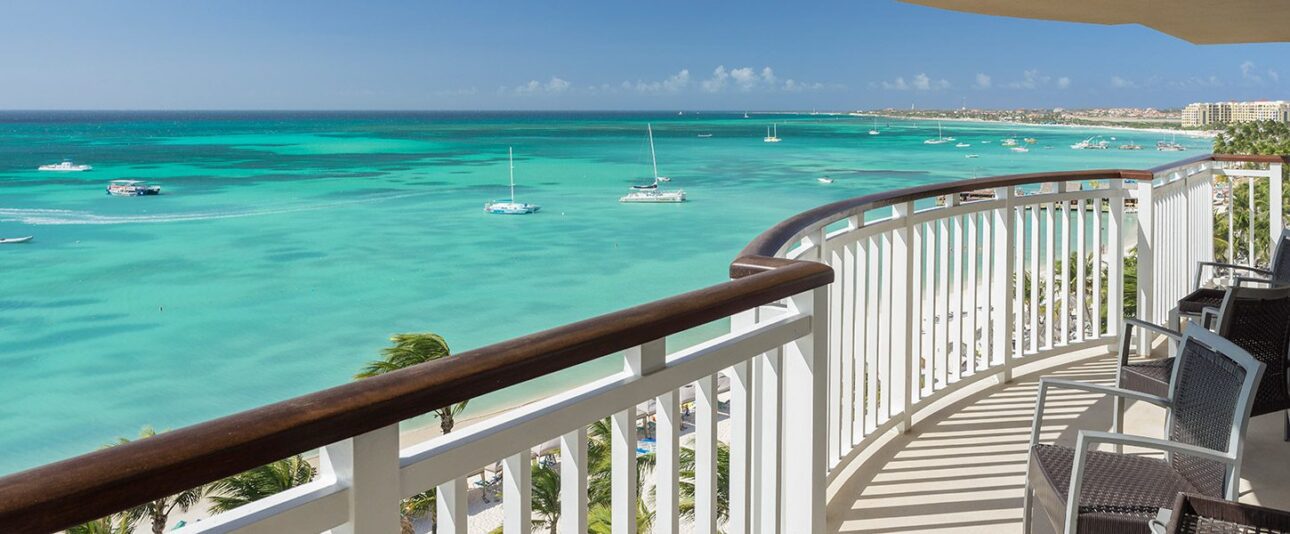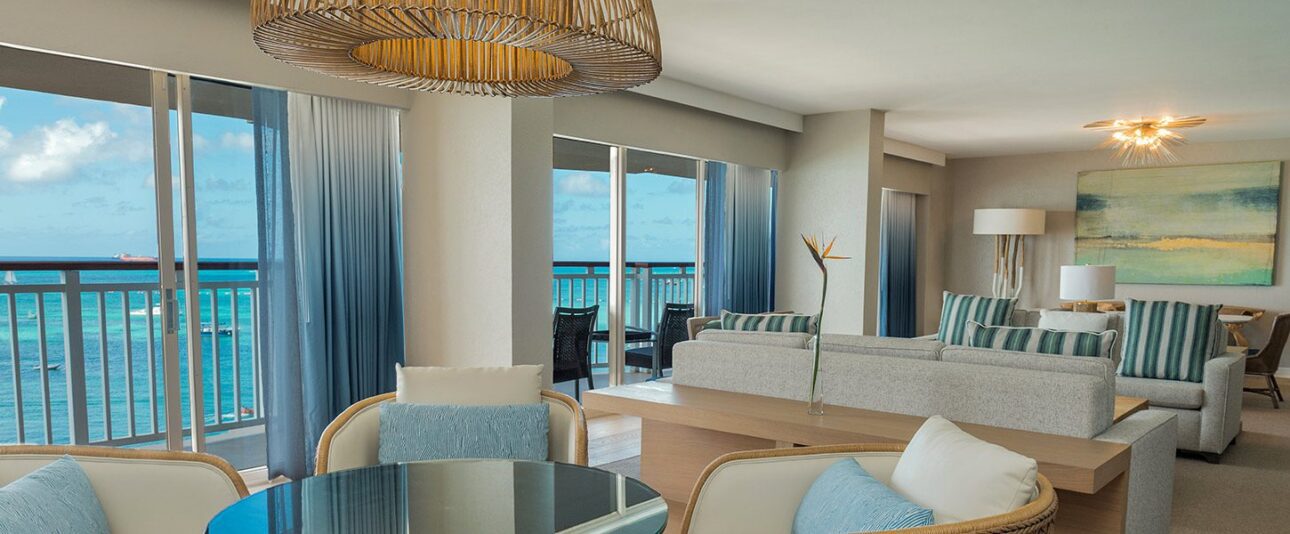This project’s recovery system recovers a far higher percentage of water than systems that are commercially available – over 90% of the water is recovered. GBA determined that most of 6 million gallons of water per year could be recovered using commercially available technology that was familiar to the operators of the hotel. A storage tank of about 4,000 gallons was required to match the water use of the towers — which is nearly constant — with the laundry’s discharges of hundreds of gallons in short bursts. In addition, cooling coil condensate could be recovered from nearby systems for use in the recovery system.
Equipment and materials were pre-purchased in the United States and shipped to the site. System equipment included:
- A trash pump, which transfers laundry waste water to a storage tank
- A 177-micron separator located upstream of the tank, which filters the waste water
- A 5-micron multi-media filter recirculating to the tank, to provide final filtration
A chemical treatment system includes biocide, an anti-foam agent, and pH control. Recovered makeup water is metered for diagnostics and documentation. Alarms and controls provide information on tank level, filter backwash, pump start-stop, and chemicals.
Construction was managed entirely by the hotel. Commissioning and training were provided by the equipment vendors.







