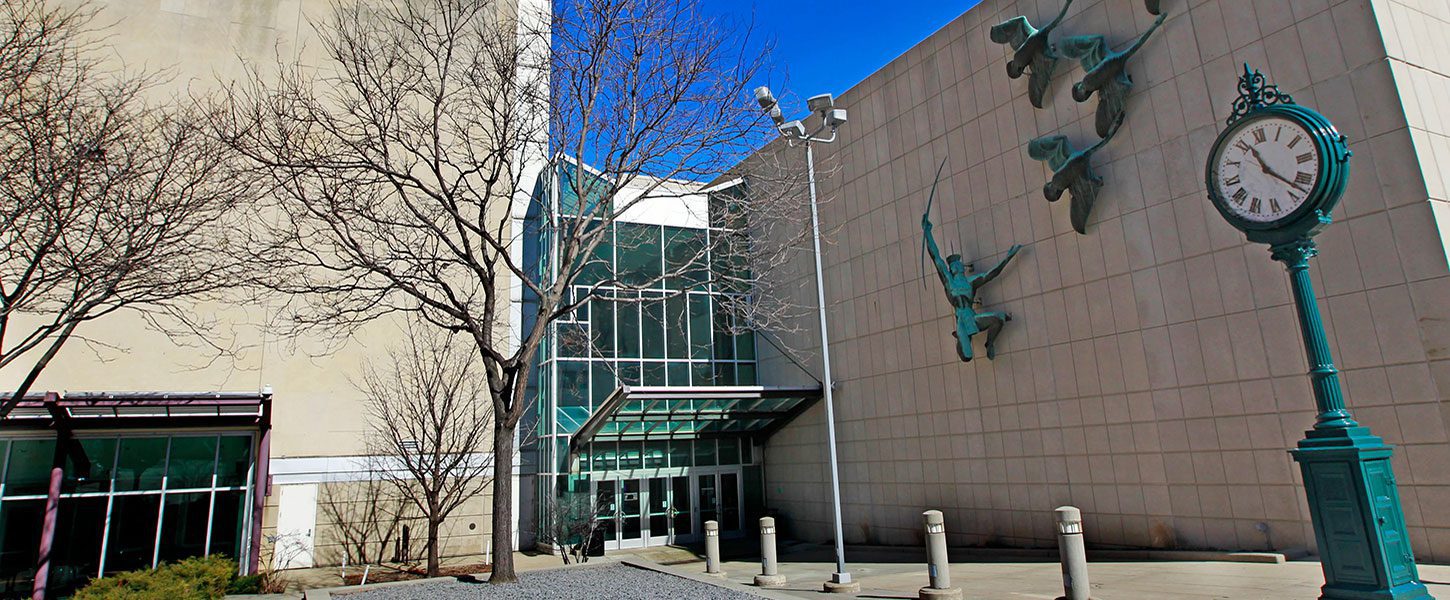GBA analyzed the air-handling and exhaust systems to identify the causes of the building’s unwanted negative pressurization. Investigation revealed that the three largest AHUs (150,000-cfm total capacity) had variable frequency drives (VFDs) controlling supply fan speed to only 50% of full, while the associated return fans were operating at full speed and moving much more air than the supply fans. Adding VFDs to the return fan motors and reducing their speed eliminated the negative pressure condition and associated problems with garbage odors on the first floor. GBA also designed the replacement of steam humidifiers for these three AHUs.
GBA also investigated the source of vibration that was causing the exhibits’ glass panels to vibrate excessively. The AHUs with the reduced fan speed had supply fan base vibration isolators that had been improperly selected and installed, allowing the supply fan bases to come in contact with the concrete pad supporting the fans. Replacing the vibration isolators eliminated the vibration of the glass.
In addition, GBA designed the lighting, cooling, heating, and ventilation systems associated with remodeling of 5,000 square feet of floor space for new exhibit space and a new education area. Two new AHUs provide cooling and ventilation for the remodeled areas. The AHUs were selected to allow these areas to be served by the two units operating separately or together, or for both to be served by one AHU, depending on occupancy.



