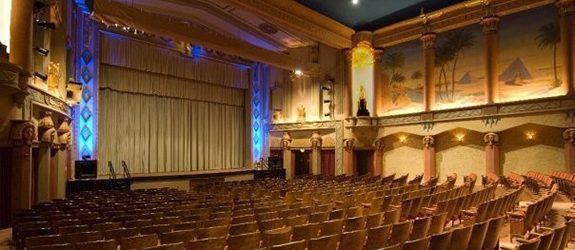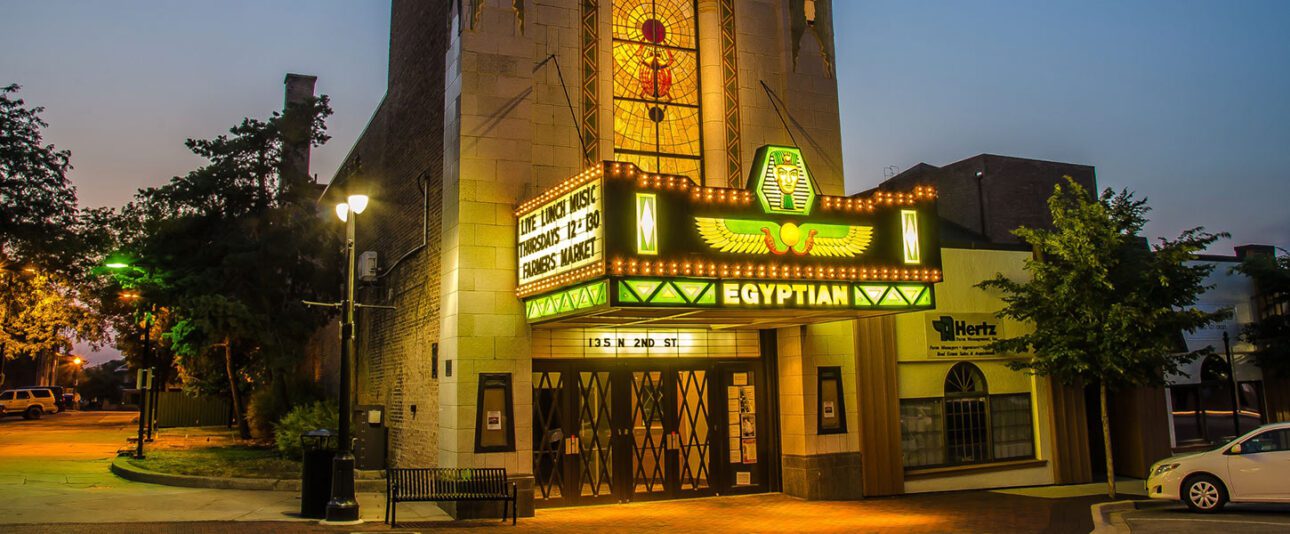GBA’s work included evaluation of existing systems (with an eye to reusing any possible equipment and infrastructure); design of new HVAC, electrical, and controls systems; and study of possible drainage measures to take care of a problem with basement water penetration.
- Evaluation of HVAC equipment for noise and vibration, and design of appropriate sound attenuation methods, was included as part of basic services for this acoustically sensitive theater. The building is situated in a busy neighborhood with other buildings in close proximity, making acoustical issues a key aspect of both the architectural and engineering design.
- GBA worked with Allen + Pepa Architects and with civil engineer Wendler Engineering Services for a comprehensive team approach to the project.
- Over the course of the work, scope and budget changes necessitated close collaboration with the property’s owners and board of directors to ensure the most successful possible solution within the organization’s financial means. In particular, several different HVAC schemes were developed in an effort to best meet the client’s goals for energy efficiency, historic preservation, audience comfort, and fiscal responsibility.
- GBA was later retained for a further planning study involving additional upgrades, including a proposed two-story addition for a multipurpose room, catering kitchen, additional restrooms, and storage.
- The client is in the process of implementing changes.




