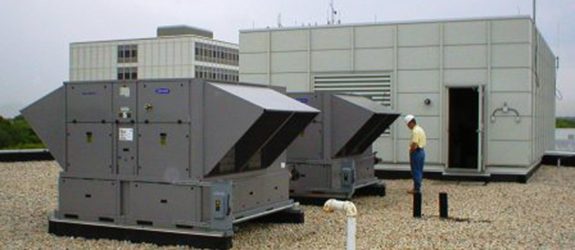New local HVAC systems were designed to satisfy an N+1 redundancy level, with 40 Watts per square foot of initial load and future expansion capability of up to 60 Watts per square foot.
New computer room air conditioning units were connected to the hospital’s seasonal central cooling plant, as well as a new dedicated cooling system consisting of air-cooled rooftop chillers. The more energy efficient central cooling plant is used during warm weather; the air-cooled system provides off-season and backup cooling. The dedicated air-cooled cooling system utilizes 30% glycol and has plate-and-frame heat exchangers separating the glycol from the base building chilled water.
Clean agent (Inergen) fire-suppression systems were installed for the data room, network operations room, and printer room, in addition to a pre-action sprinkler system.
A separate room housing a 300-kVA, 240-kW UPS was cooled by a 10-ton fan coil unit. A new 2,000-kW emergency generator provides an alternate source of power for the new data center.



