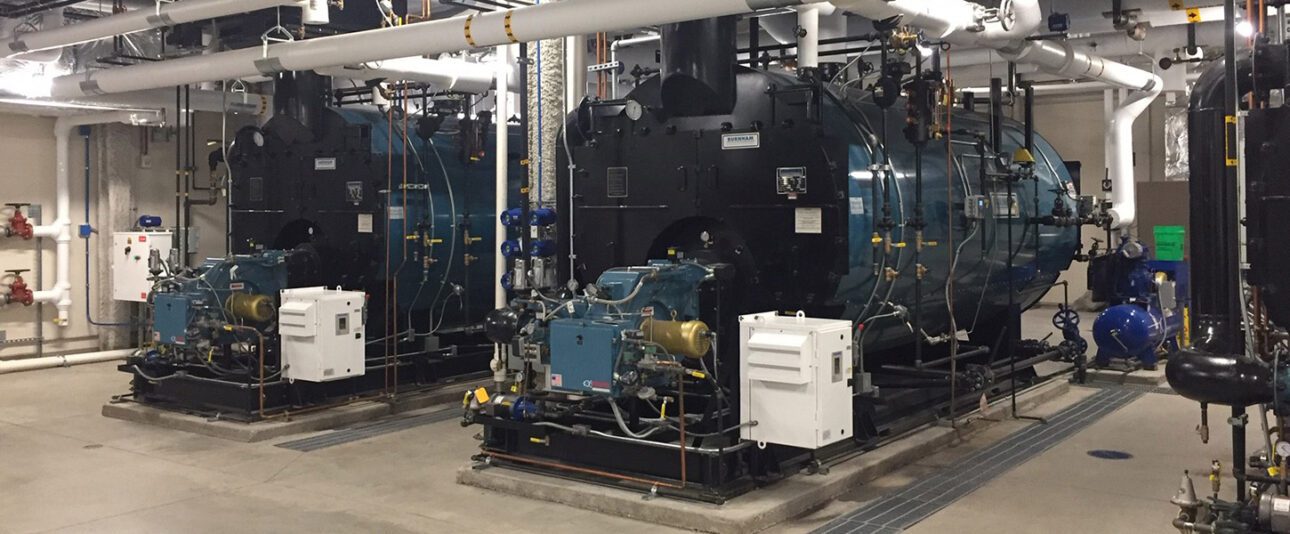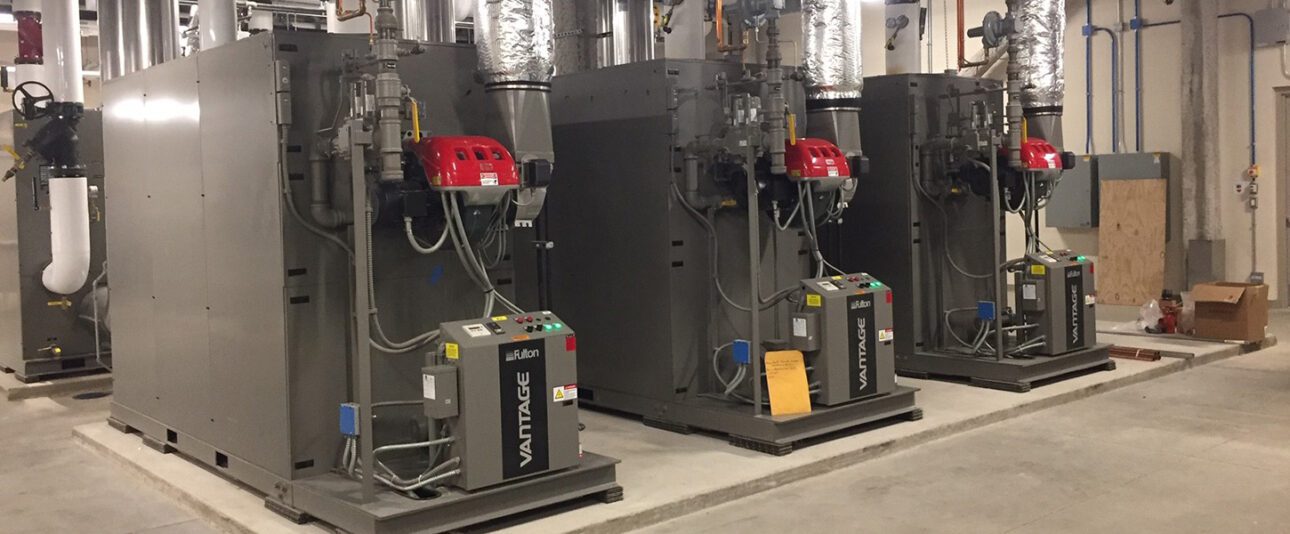The new Riverside campus of the former Rockford Memorial Hospital includes a 194-bed hospital with intensive care, a cardiac center, 10 surgical suites, and the area’s only Level 1 Pediatric Trauma center. The scope covered all major equipment, such as air handlers; exhaust and supply fans; three centrifugal chillers; one dedicated heat-recovery chiller; chilled water pump; cooling towers; condenser water pumps; three steam boilers and condensate return pumps; six heating hot water boilers; hot water system pumps; condensate pumps; fan coil units; computer room air conditioning units; emergency power; domestic water heaters; sump and sewage ejector pumps; fire and jockey pumps; and low-voltage electrical systems like nurse call.
Numerous issues were identified and resolved through commissioning, including:
- Poor heating and cooling performance of the zone reheat and radiant control, apparently due to stuck valves. The manufacturer provided new actuators for some spaces, and the controls contractor implemented an auto-reset strategy for actuators that appeared stuck.
- Lack of emergency power for the kitchen exhaust control panel and an isolation exhaust fan, found through a successful blackout test.
- Numerous issues with the air valve control system serving critical spaces (ORs, isolation rooms, C-section, labs, pharmacy).
- Excessive heat within the boiler plant. GBA worked with the mechanical contractor to open relief hoods on the roof for better airfow, and communicated with the boiler equipment representative to keep three makeup air units running at all times.
- A programming issue with the boiler sequencer that needed to keep a minimum number of boiler isolation valves open to avoid restricting flow.
- Air handler freeze stat trips that occurred during an extreme cold spell.






