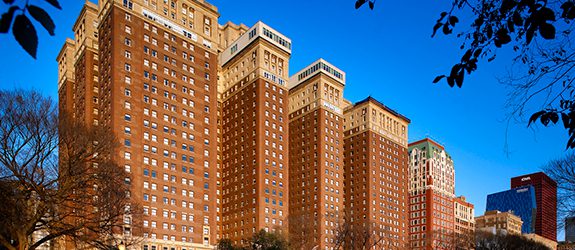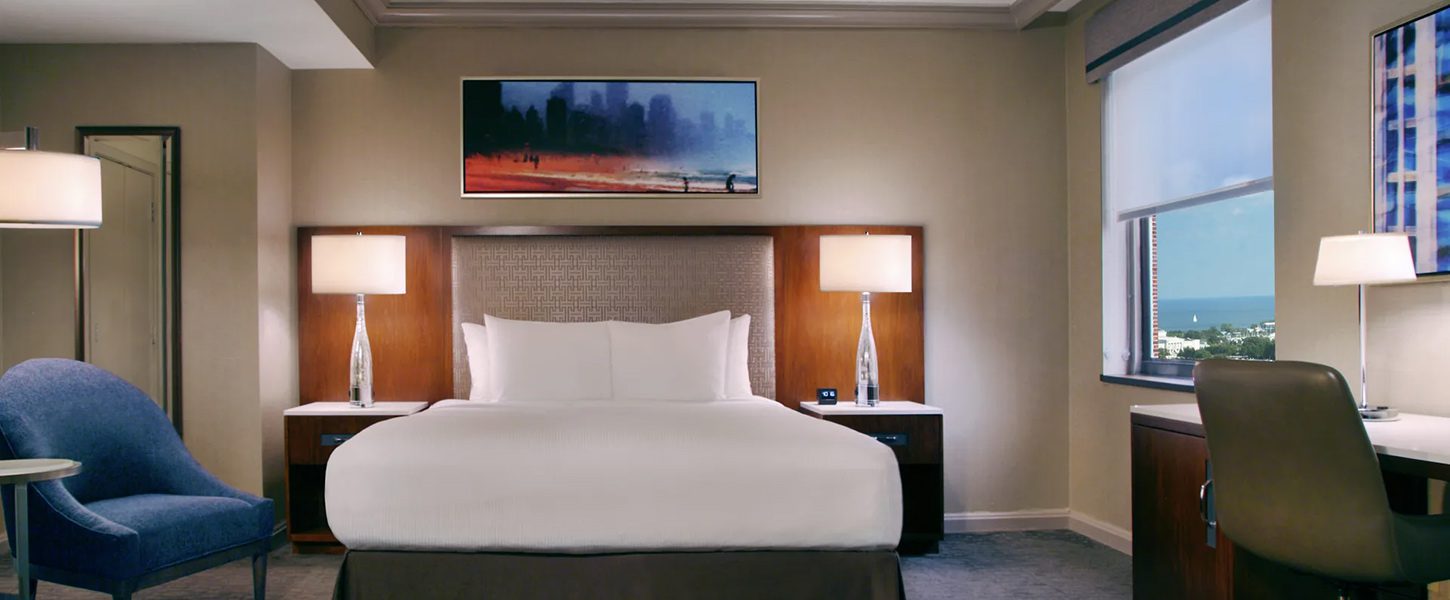Hilton Chicago is a historic property that overlooks Grant Park, Lake Michigan, and the Museum Campus. GBA recently provided engineering design and construction administration services associated with a full renovation of guest rooms, guest room baths, and related corridors on multiple floors.
The building was constructed in 1927 with 3,000 rooms and was converted to a1,544-room property in the 1980s. This major reconfiguration meant there was no typical room in the hotel—a situation that created infrastructure challenges during the most recent renovations.
The initial phases included full renovation of 470 guest rooms and 645 guest room baths on seven floors. The final phase involved full renovation of 605 guest rooms and the corridor on nine floors. ADA-compliant rooms, including those tailored to the needs of hearing-impaired guests, were among the room types created in the project. Engineering design included:
- Demolition and replacement of guest room bathroom plumbing fixtures in various locations, as well as in ADA-compliant rooms.
- Demolition and replacement of tubs in 60 guest rooms on six floors.
- Relocation or addition of sprinkler heads to accommodate new wall construction for handicapped-accessible bathrooms; addition of sprinklers in ADA-compliant bathrooms larger than 55 square feet.
- Addition of wall sconces, chandeliers, and floor- and wall-mounted electrical receptacles in elevator lobbies on 16 floors.
- Demolition and replacement of pendant lighting on 16 floors and recessed lighting on nine floors.
- Addition of recessed downlights in handicapped-accessible bathrooms where the new wall configuration required additional lighting.
- Replacement of fire alarm devices in mobility- and communication-accessibility rooms to meet ADA requirements.




