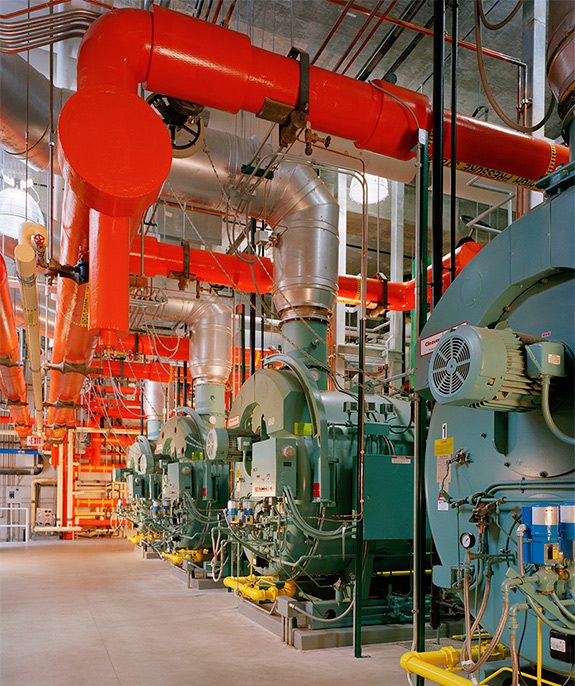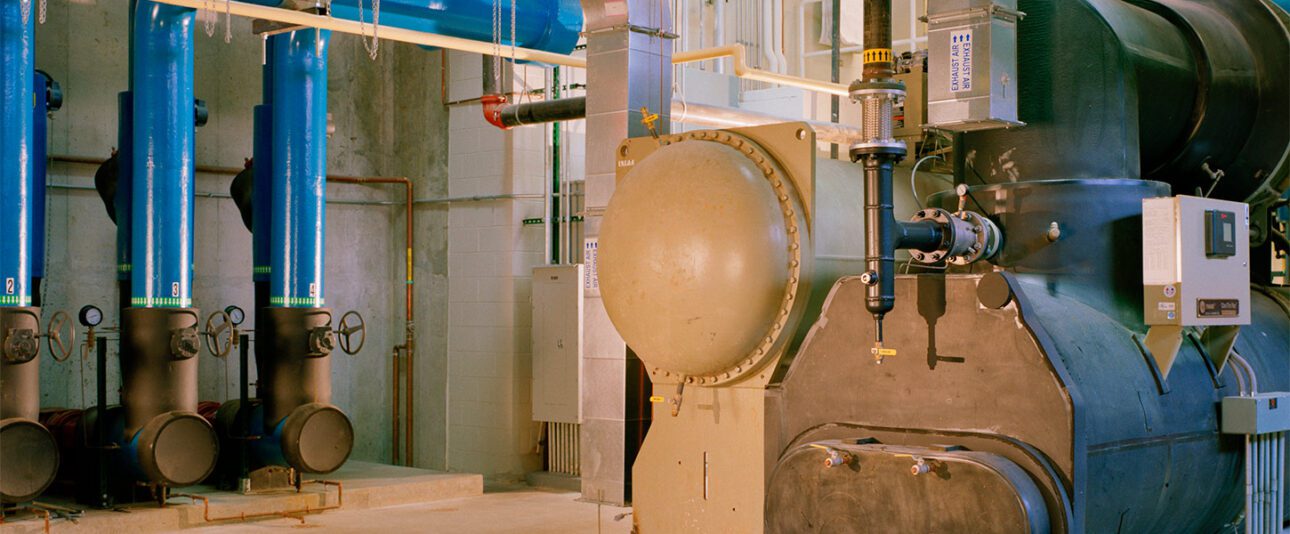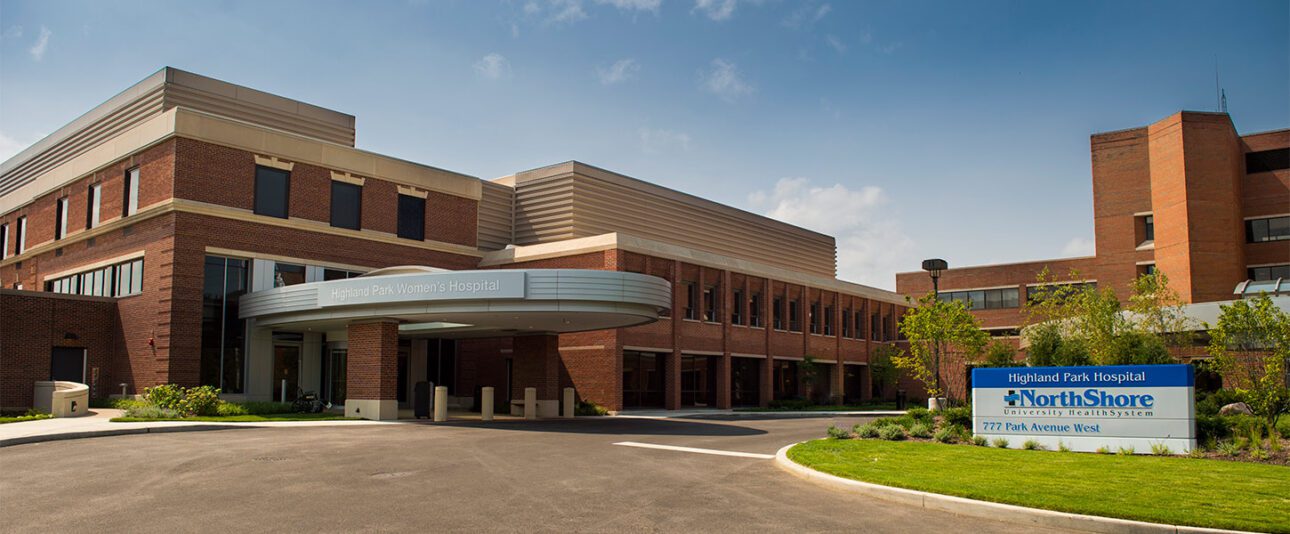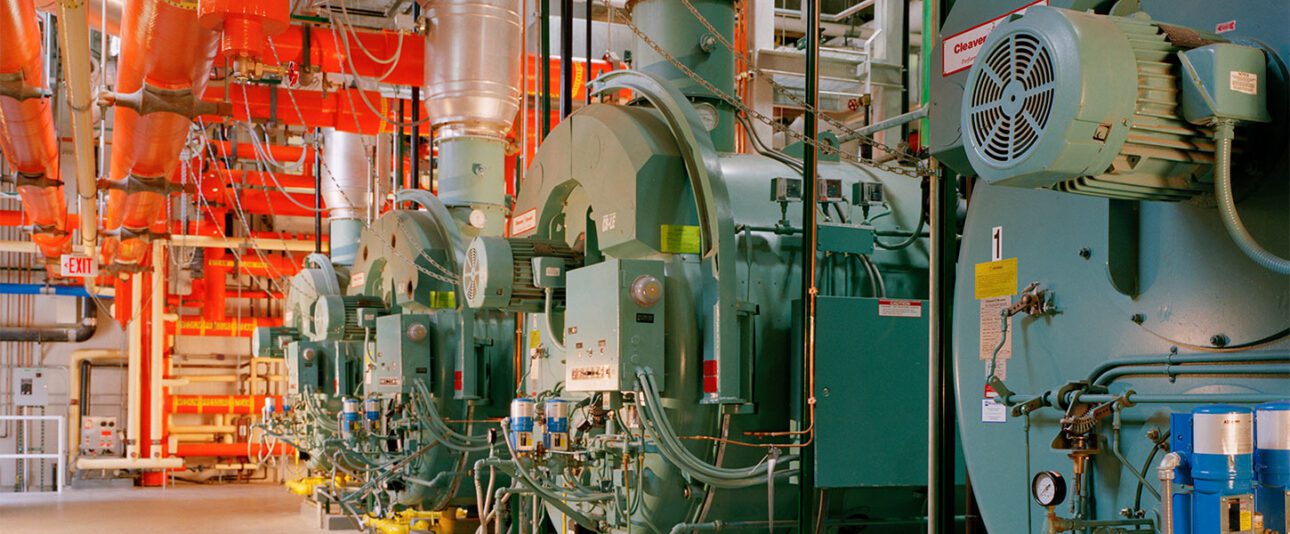Highland Park Hospital’s new central plant building is a stand-alone facility, which allowed the existing chillers, boilers, and emergency generators to remain operational until the new plant and related piped utilities were complete. Features of the new infrastructure include:
- Hybrid chiller plant (three 800-ton centrifugal chillers with variable frequency drives and one 800-ton two-stage steam absorption chiller).
- Cooling towers with variable frequency drives and discharge sound attenuation. (Based on extensive acoustic analysis, significant sound treatment was incorporated into the design to comply with the suburb’s stringent noise criteria.)
- Primary/secondary chilled water distribution system with a variable-flow secondary system.
- Winter hydronic economizer using the cooling towers and plate-and-frame heat exchangers.
- Four 350-hp high-pressure steam boilers using natural gas with fuel oil back-up.
- 20,000-gallon fuel oil storage tank.
- Boiler oxygen trim and boiler blow-down heat recovery.
- Reverse osmosis water system to provide boiler make-up water and minimize the use of boiler chemicals.
- Three 1,500-kW emergency generators.
- A computational fluid dynamics re-ingestion study was performed to predict any adverse effects of the effluent discharged from the plant in the existing hospital. The study determined the minimum height of the boiler stack.
- Chilled water supply and return and steam and condensate piping extended to the existing building (located in a new underground tunnel).
Exterior Photo: Jon Hillenbrand






