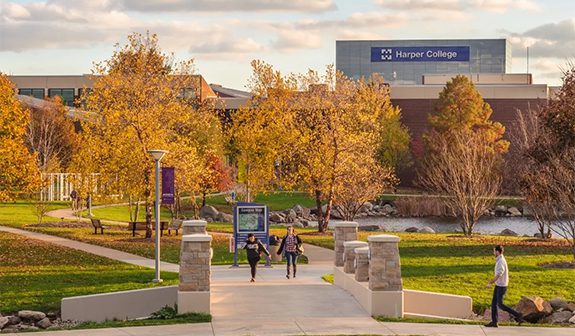- GBA reviewed Harper College’s objectives with the facilities staff and Sustainability Committee.
- Greenhouse gas (GHG) emissions were calculated for on-site emissions (scope 1), purchased energy (scope 2), and travel and miscellaneous (scope 3) using utility usage data and other information provided by the college.
- GBA helped the Sustainability Committee identify greenhouse gas mitigation strategies and establish baselines. Emissions mitigation strategies were developed to achieve the targeted reductions.
- Strategies recommended to the college included retro-commissioning of existing buildings, energy management activities for existing buildings, lighting retrofits and upgrades, central plant upgrades and additions, an energy efficient equipment purchasing policy, renewable energy opportunities, building enclosure upgrades, and green and reflective roofs. The analysis also addressed alternative transportation, waste reduction, bicycle master planning, and wastewater reduction.
- The resulting report summarized Harper College’s Climate Action Strategy, including feedback from the Sustainability Committee and facilities staff and administration.
- A draft plan was sent to the Sustainability Committee for review, revision, and final upload to the American College and University President’s Climate Commitment. The Climate Action Plan was integrated with the college’s Infrastructure Master Plan.
Search For:



