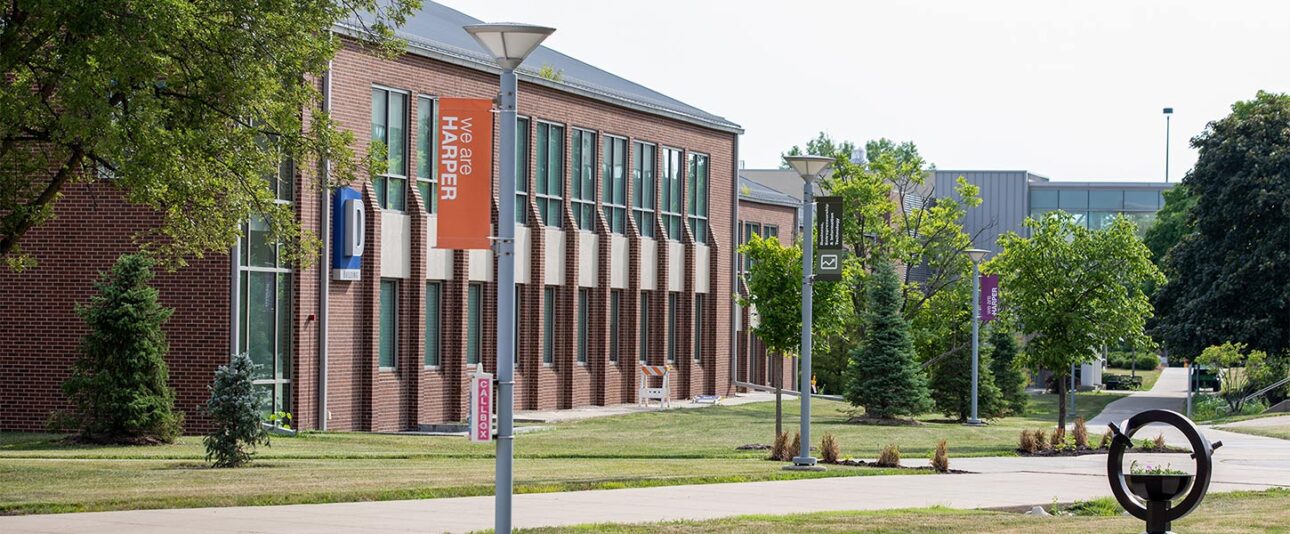The Harper College Infrastructure Master Plan project was intended to help Harper implement approximately $200 million in approved capital spending, as outlined by its recent Campus Master Plan. It included reviews of the campus’s HVAC, controls, electrical, fire detection/suppression, water, gas, sanitary sewer, and storm sewer systems.
The plan included more than 1.3 million square feet of existing facilities, consisting of 23 buildings on the main campus and two satellite facilities. GBA’s analysis also encompassed 17 proposed new buildings and additions, as well as a series of renovations (ranging from minor to complete).
The Infrastructure Master Plan involved three phases:
- Phase 1: Assessment of Existing Conditions. This phase included examination of existing technical documentation, a survey of major mechanical and electrical equipment, and evaluation of the equipment to determine general condition, remaining expected life, energy and operating efficiency, and current capacity. A detailed assessment of existing campus infrastructure was created, including steam, chilled water, electrical, plumbing, fire protection, natural gas, air-handling units, and the building automation system at both the campus level and the individual building level.
- Phase 2: Master Plan. This phase identified components of existing campus infrastructure that would be directly impacted by the Campus Master Plan. It included estimates of current demand, load, and maximum capacity of each system, as well as estimates of future loads associated with the Campus Master Plan.
- Phase 3: Implementation Plan. Alternatives for providing infrastructure to new buildings and major renovations were identified. Phase 3 also addressed existing deficiencies identified in Phase 1. Engineering cost estimates were provided for each alternative identified.
The planning process undertaken for the Harper College Campus Infrastructure Master Plan was comprehensive. This year-long utility master planning effort solicited extensive input from the facilities management team, building engineers, and college administrators. The planning process was led by the college’s Director of Physical Plant and was supported by a Master Plan Steering Committee. Methods of discovery and communication throughout the project included personal interviews of building engineers, technical workshops, and presentations to the Master Plan Steering Committee at the end of each phase.
Considerable effort was made to maximize collaboration and inclusiveness. The result was a balanced approach that addressed infrastructure initiatives required to accommodate campus growth using cost-effective, energy efficient technology while following sustainable design practices.



