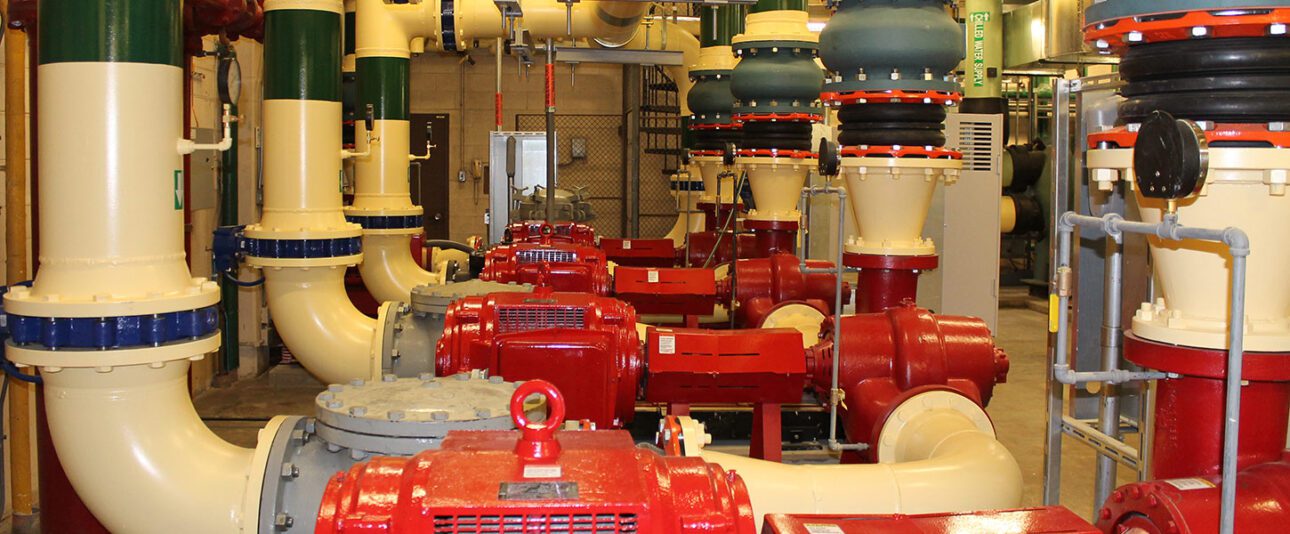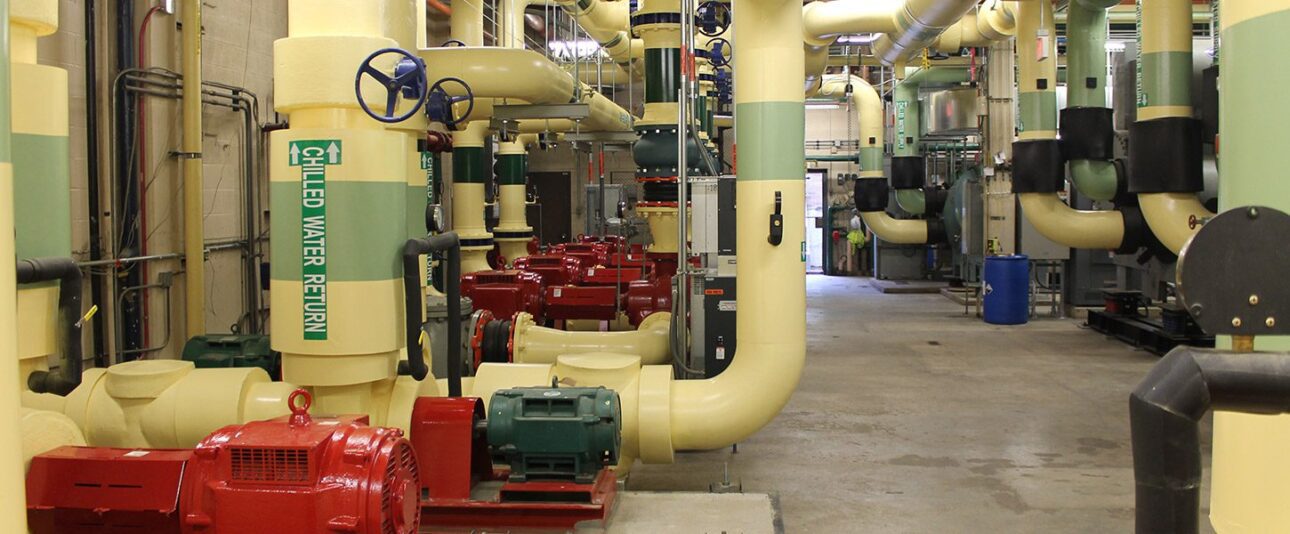Good Samaritan Hospital, in consultation with GBA, developed a master plan for upgrading its cooling systems. Once funding was secured, the chillers were pre-purchased based on lowest life cycle cost. This shortened the construction period and optimized the chiller selection. GBA worked with Advocate and the Energy Center of Wisconsin to secure $197,463 in energy efficiency incentives through ComEd.
- Good Samaritan selected three high-efficiency, 1,100-ton dual-compressor centrifugal chillers to replace the existing refrigeration machines. The new units are rated at a full-load efficiency of 0.588 kW/ton and an NPLV of 0.368 kW/ton. The design also included the installation of all new premium-efficiency motors. Four cooling towers were replaced in a subsequent phase.
- The chilled water plant was initially set up as a limited variable-flow primary, variable-secondary pumping system for distribution. The system was later converted to a fully variable-primary system, further reducing pumping energy. This phase also involved replacement of 13 chilled water bridges, consisting of pumps, piping, flow meters, and control valves, to distribute chilled water from the plant to the AHUs.
- The new chillers, which are larger than the units they replaced, were installed in the existing plant building. Extensive field investigation and close coordination were necessary to fit the new equipment into the available space while preserving appropriate clearances for servicing.
- The new chillers use refrigerant R-134a with no ozone depletion potential, replacing three R-12 chillers. The project is estimated to reduce the hospital’s carbon footprint by 1,362 metric tons of CO2 per year.
- The project reduced the main chiller plant’s full-load electrical demand by 211 kW. Compared with the existing plant, the new system is projected to save a total of 1,974,630 kWh of electricity annually, resulting in roughly $198,000 of savings a year.





