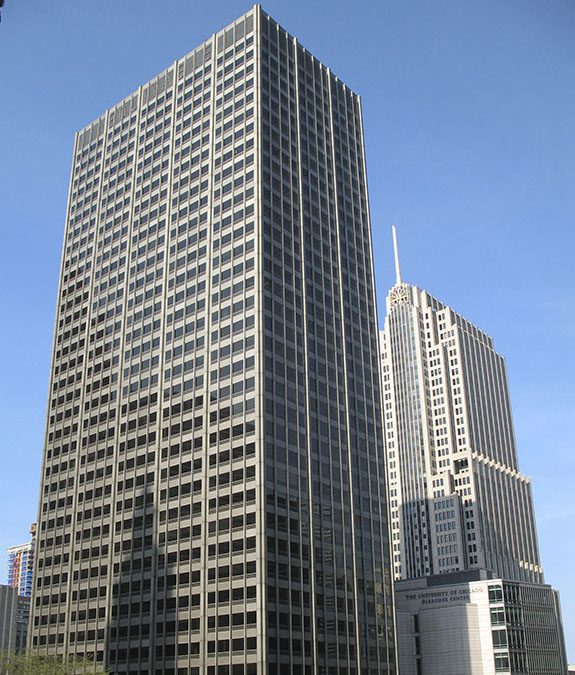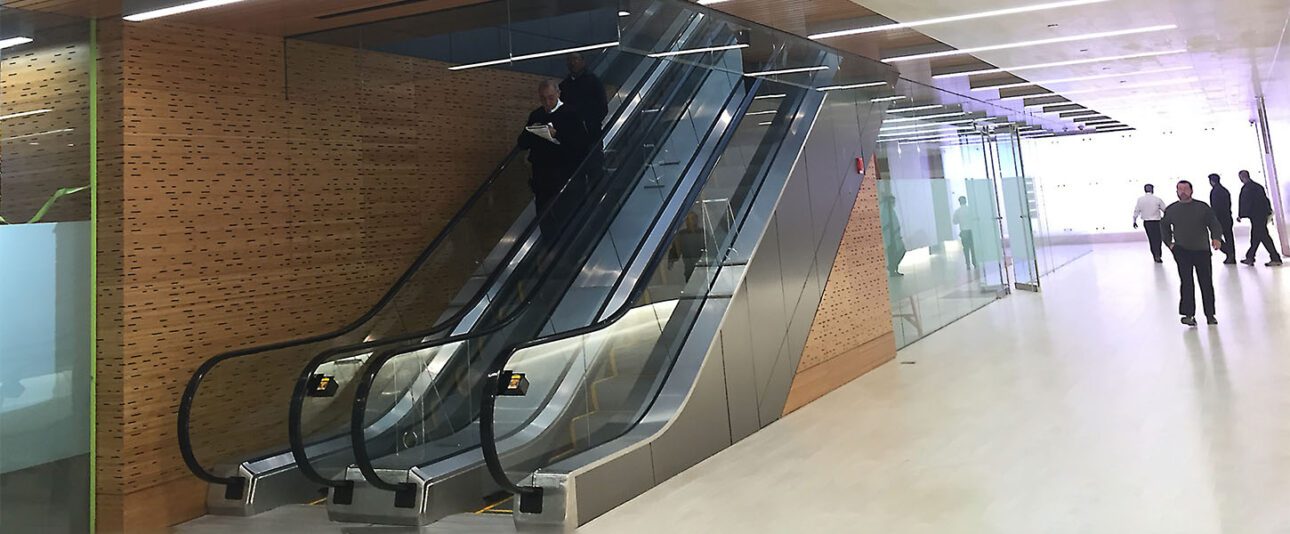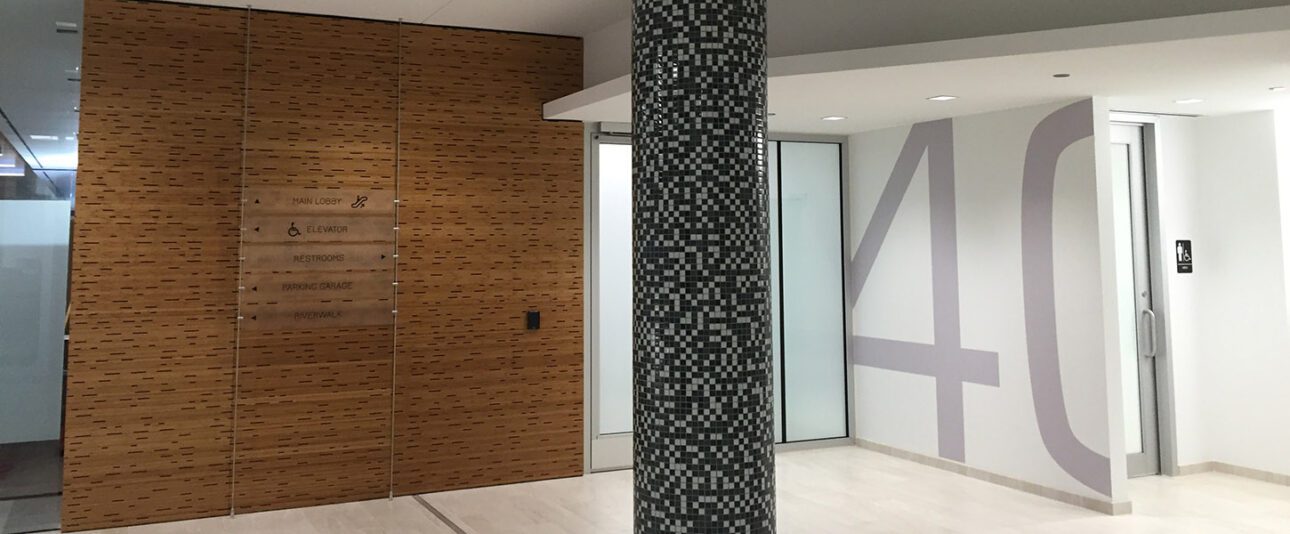401 N. Michigan, formerly known as the Equitable Building, was first occupied in 1966, forming the southern gateway to Chicago’s famed Magnificent Mile. Zeller Realty Group (ZRG) acquired the building in 2001 and continues to maintain and improve the iconic property, which currently includes offices plus retail and dining.
Since 2014, GBA has been working with ZRG to provide engineering analysis and design for numerous improvements, including:
- Energy model
- Pavilion and concourse upgrades (multiple projects)
- Restaurant infrastructure improvements
- Central plant equipment life cycle cost analysis
- Central plant renovation design
- Dearator replacement and boiler repairs
- ADA elevator MEP design
- Bike storage and office improvements
- Tenant condenser water study
- After-hours HVAC analysis and recommendations
GBA continues to collaborate with ZRG on phased renovations for this important commercial property, which was certified LEED Gold in 2011.






