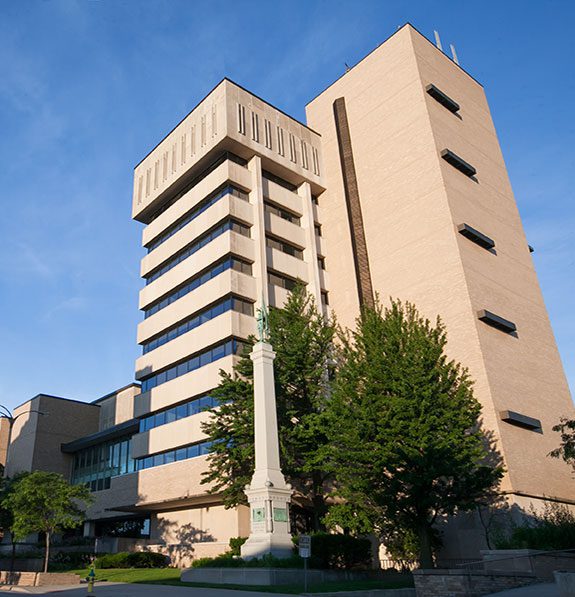Energy efficiency projects performed included the following:
- Central plant energy retrofits for the Waukegan Campus. The central plant provides the majority of heating and cooling for the downtown campus, and it was identified as a primary target for significant efficiency retrofits.
- Lighting retrofits and replacements throughout the Waukegan Campus. These improvements provided immediate, cost-effective energy conservation.
- Administrative tower energy retrofits, including window replacement, insulation improvements, lighting system and control replacement, building automation improvements, and air and hot water delivery improvements. Targeted areas in the Administrative Tower had been identified as consuming disproportionate amounts of energy relative to their function and scale. The retrofit of these areas provided significant savings in energy usage and allowed Lake County to leverage allocated capital funding to provide a greater benefit to the program.
- Waukegan Campus air handling system improvements, including replacement of rooftop units and modification of AHUs and associated controls and temperature sensing-devices. These modifications provided significant energy savings throughout the downtown campus.
GBA has been tracking Lake County’s energy usage since 2008. A comparison of energy usage from June 2011 to May 2012 vs. the baseline energy usage of December 2006 through November 2007 indicates that these buildings have reduced electricity usage by 19% and natural gas usage by 35%. These results exceed the EECBG goals of reducing electrical usage by 15% and reducing natural gas usage by 10%.



