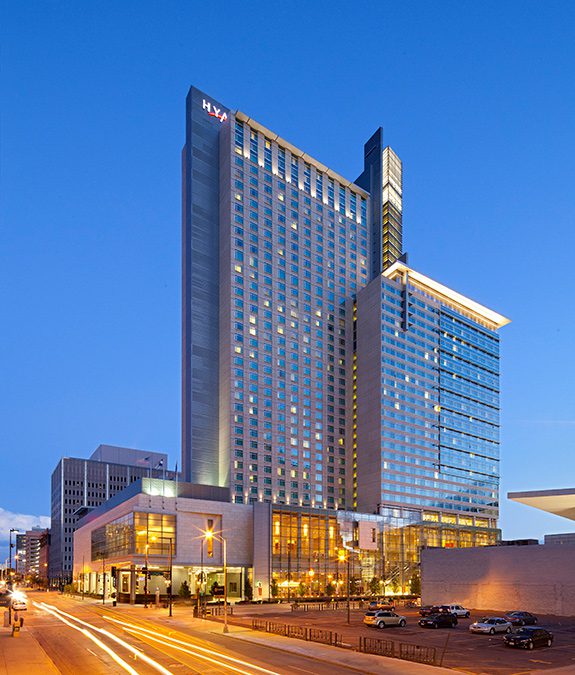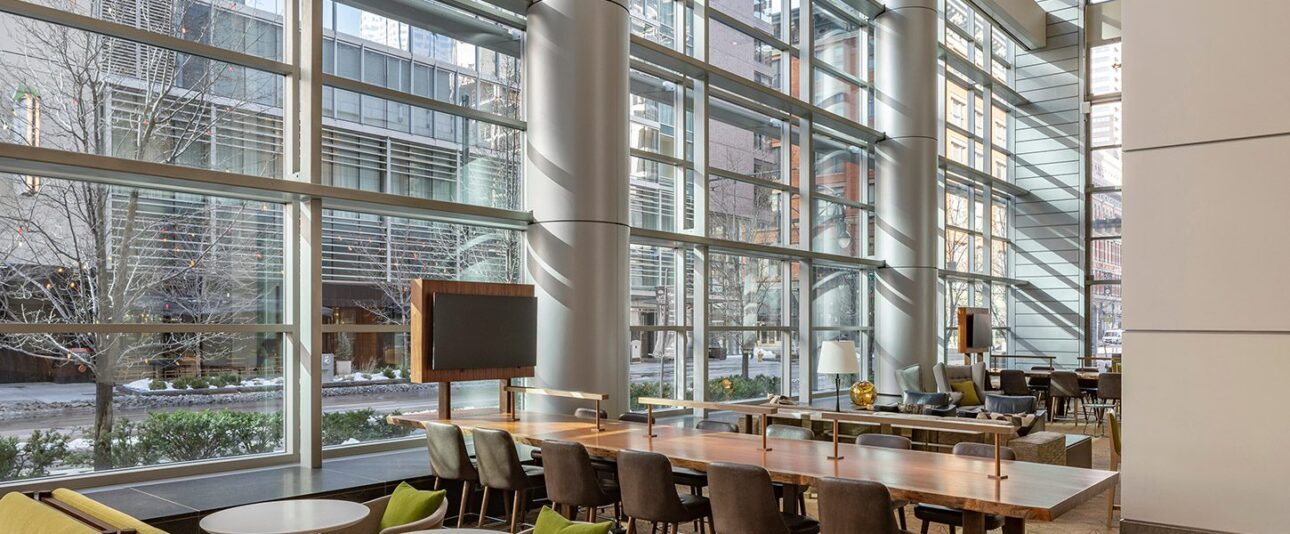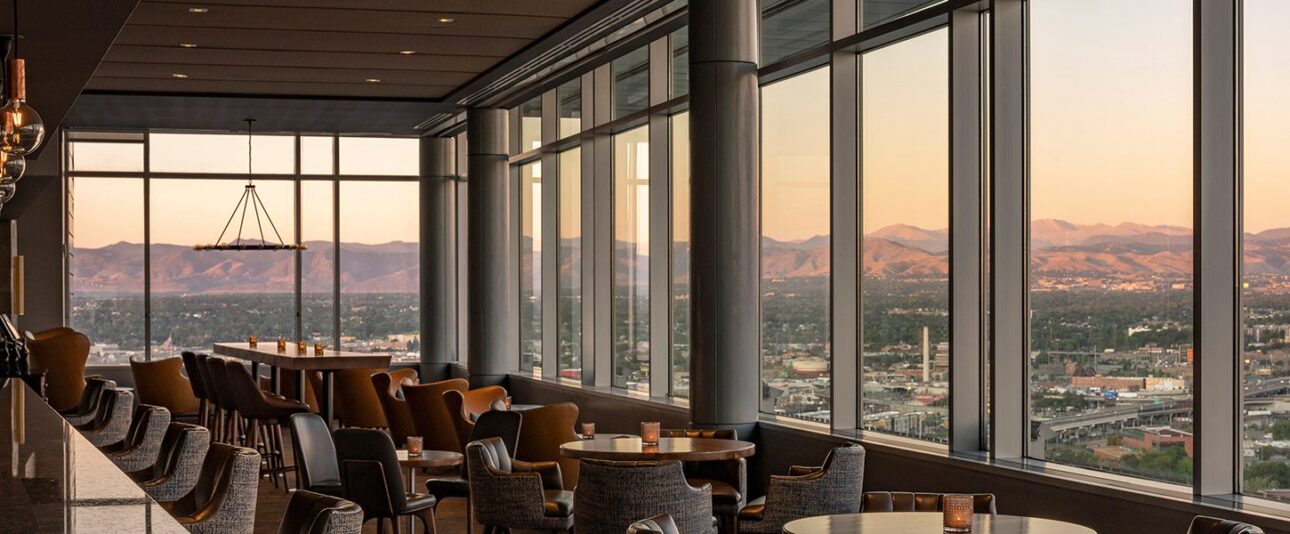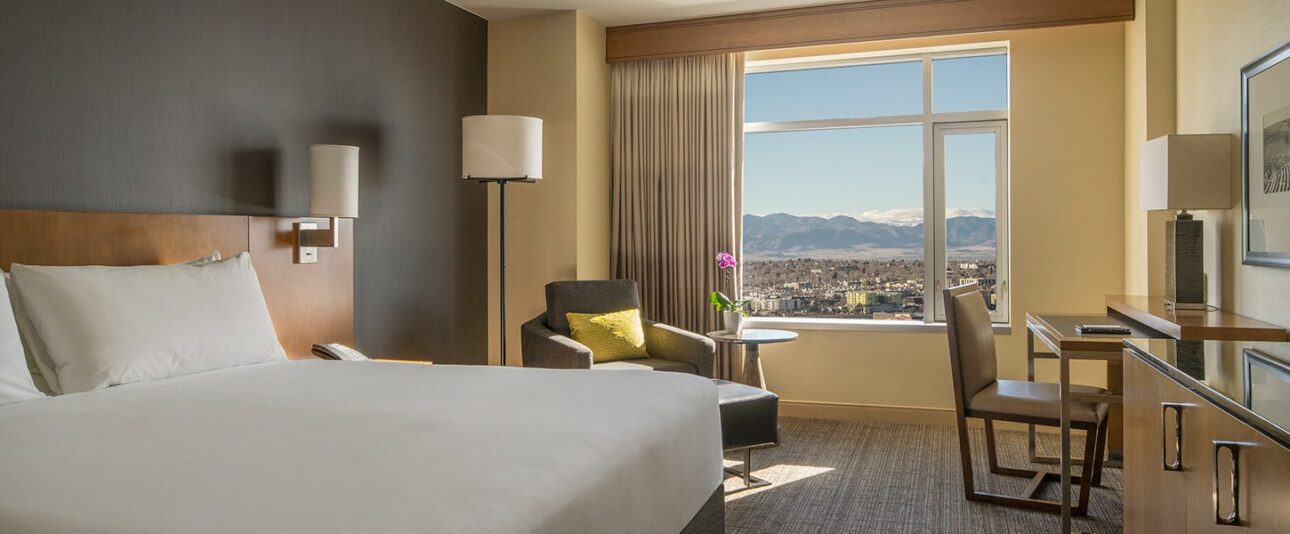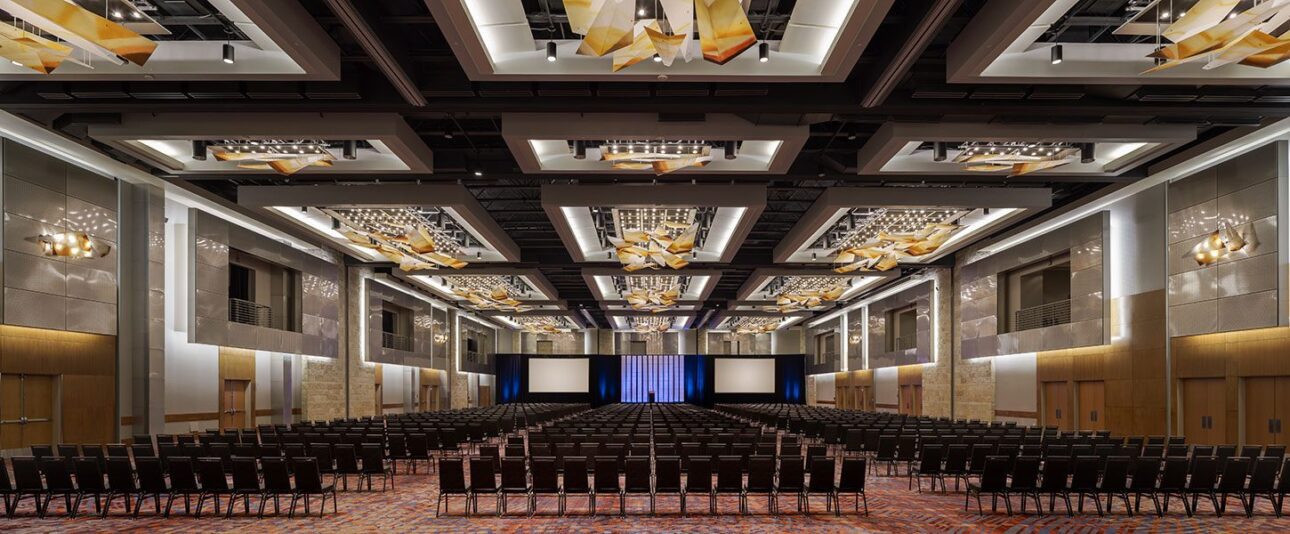- Renovation/upgrades included conversion of five elevator machine rooms from year-round DX cooling to central plant cooling; replacement of the laundry steam boiler with a more efficient unit; laundry flash steam heat recovery; conversion of 150 fan-powered boxes to VAV boxes; variable kitchen hood exhaust and makeup air system installation; maximization of allowable return air for ballrooms; VSD installation for condenser water pumps; new chilled water AC unit for valet service (allowing the main laundry systems to be shut down as needed); addition of control valves to the plenum heating system; occupancy-based lighting controls; elimination of a hot water preheat coil in a makeup air unit; and large-scale lighting retrofits.
- Controls improvements included addition of scores of pieces of equipment to the energy management system; new control strategies for the chiller and boiler plant; reprogramming to allow independent scheduling of terminal HVAC devices; modifications of air handler control sequences and heating valve controls; standardization of non-guest-room fan coil set points; domestic water booster pump pressure reset; adjustments of building pressurization to account for seasonal temperatures; and adjustments in strategy for supply fan static pressure, secondary/tertiary hydronic loop differential pressures, VSD minimum speeds, and VAV air handler control sequences. A cooling tower deicing mode was added to improve winter efficiency.
- Operations and maintenance strategy improvements included turning guest room thermostats off at checkout; adjustment of guest room shower flow rates; and daily reviews of mechanical equipment operating schedules.
Search For:
