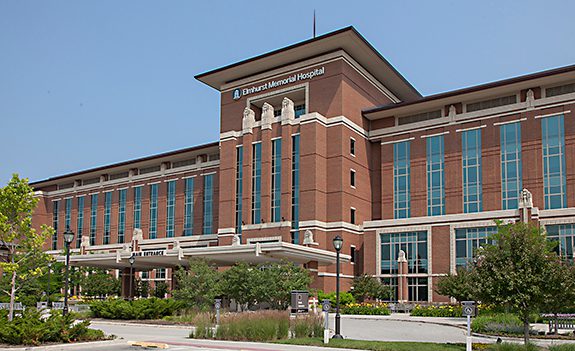This new full-service, 259-bed hospital includes intensive care, pediatric services, surgery, cardiology, rehabilitation services, imaging, laboratory, pharmacy, central sterile processing, autopsy, gastroenterology, a Women’s Center, and other departments. GBA provided design-, bid-, construction-, and warranty-phase commissioning services. Systems included the following:
- Fifteen air-handling units that deliver 540,000 cfm; isolation room exhaust fans; kitchen exhaust systems; lab exhaust fans; general and toilet exhaust systems; and miscellaneous ventilation and exhaust systems for mechanical, electrical, and generator equipment spaces.
- A 5,500-ton central chilled water plant with four electric centrifugal chillers, six induced-draft cooling towers, a flat-plate heat exchanger, associated chilled water and condenser water pumping systems, and controls. Year-round chilled water is distributed via a primary-secondary piping arrangement.
- A 2,400-bhp heating plant, comprising four new fire-tube dual-fuel boilers with water treatment, surge, and deaerator systems; primary and secondary hot water pumping systems; a back-up steam-to-hot-water heat exchanger system; and controls.
- Normal and emergency stand-by electrical power systems and four stand-by 2,250-kW generators.
- A potable cold water system, non-potable water system, two new domestic hot water heaters, two hot water storage tanks, and a LiquiTech hot water treatment system.
- A new building automation system that manages the chiller plant, boiler plant, generator and fuel storage, patient and public space temperature and humidity, operating room space pressure, ambulance bay ventilation, and data center CRAC units.



