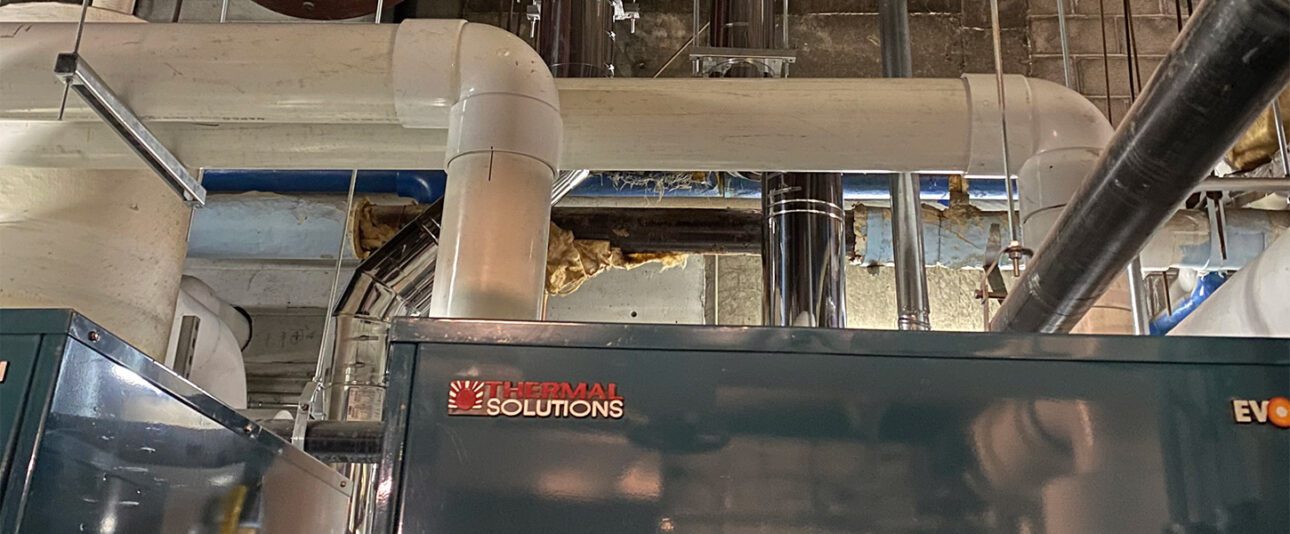Opened in 1976, Elm Street Plaza is one of many high-rise residential buildings in Chicago’s trendy Gold Coast neighborhood. In a two-part project, GBA helped the client replace aging boilers and install a new building automation system for more reliable, energy efficient operations.
For the BAS work, which preceded the boiler project, GBA provided a design that replaced the existing pneumatic controls with DDC controllers and end devices (sensors and actuators). A new, web-based BAS network server and software were installed, and new controllers (including controllers staging the new boilers and pumps) were provided. Typical screen graphics, trending, and alarming capabilities give the building’s facilities staff much more control over operations.
As the BAS design project proceeded, it was discovered that the building staff had no records of equipment balancing or performance testing, so some additional investigation involving data gathering related to some equipment (air-handling units, makeup air units, exhaust fans, pumps) was required, including collaborating with a balancing contractor.
The boiler project involved replacement of the existing hot water boilers (three units, 7 million Btu/hr) with an array of seven modular boilers, using the same boiler rooms and coordinating the design with an appropriate rigging strategy. Hot water pumps were also replaced as needed, and combustion air intake damper and louver sizes were considered in the design.
GBA’s scope included design meetings, a pre-bid conference and pre-construction conference, construction site visits for observations, opinions of probable cost, and preparation of drawings.



