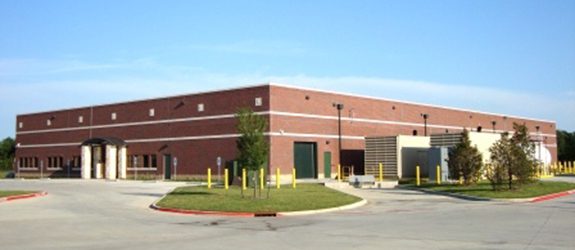GBA developed a commissioning plan for the project. The scope of work included performing design review and the development of the commissioning specifications during the design phase. GBA created construction checklists and functional test procedures for all equipment and systems to be installed and tested.
Commissioned systems included a 350-ton variable-primary chilled water system, eight modular air handling units, eight chilled water computer room air handling units, a building smoke evacuation system, and normal and emergency AC power systems (including two 1,250-kW standby generators, transfer switches, and portable generator connections). Fire detection, pre-action sprinkler and clean agent fire suppression systems, and security and building automation systems were also commissioned.
Functional testing for HVAC equipment/systems included heating, cooling and humidification; normal, backup, and failure mode verification; and fire/smoke damper control logic verification. Functional testing for the AC power systems included full-load tests of permanent standby generators and portable generator connections, using load banks to simulate a fully loaded electrical distribution system. Full-load testing of the HVAC systems was conducted using electrical load banks distributed throughout critical spaces to simulate increases in cooling requirements in steps to a full-load level, confirming the staging of chillers and AHUs.



