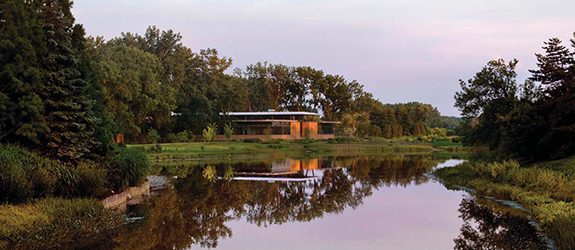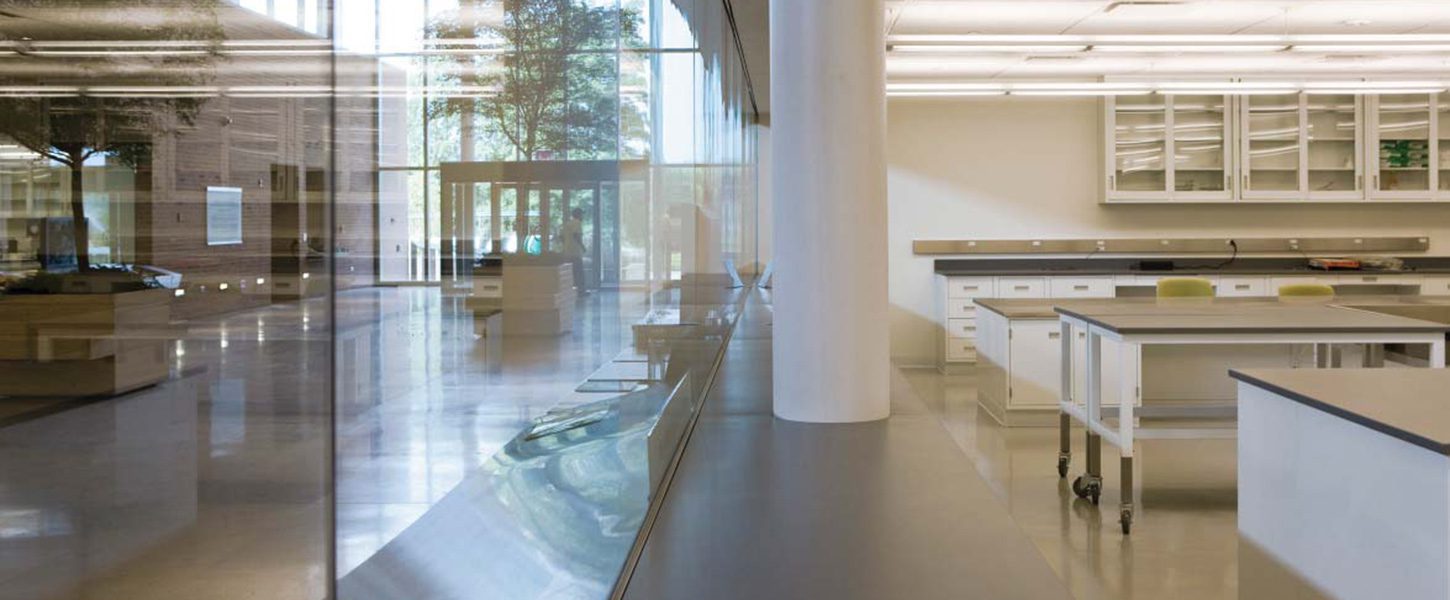The Science Center houses laboratories and teaching facilities for more than 200 personnel who conduct research ranging from soil conservation and saving endangered plants to restoring habitats and developing new plant species. The 37,000-square-foot, working lab facility also showcases the scientific efforts of the Chicago Botanic Garden for visitors, with ample interior glazing providing clear views. GBA provided engineering design services for this LEED Gold project.
- The energy model projects an annual energy cost savings of 39.6% compared with ASHRAE Standard 90.1, achieving 9 out of a possible 10 LEED EAc1 points.
- Two 30,000-cfm, variable air volume, 50% outside air units serve offices and labs (with once-through air). Energy-conserving features include low-velocity coils and filters and preheating/precooling of outside air coils, using heat recovered from the laboratory exhaust systems.
- Two variable air volume laboratory exhaust systems with heat pipe heat recovery coils are served by two pairs of 7,500-cfm high-plume exhaust fans.
- A high-efficiency 150-ton centrifugal chiller uses pond water for condenser water, serving a variable-primary flow chilled water system.
- High-efficiency condensing hot water boilers serve preheat coils, space reheat coils, and an in-floor radiant heating system.
- In-floor radiant cooling is provided in laboratories.
- Natural ventilation is used for the central corridor/atrium.
- Other sustainable design features include a green roof, photovoltaic cells, daylighting with high-efficiency lighting, and lighting occupancy controls.




