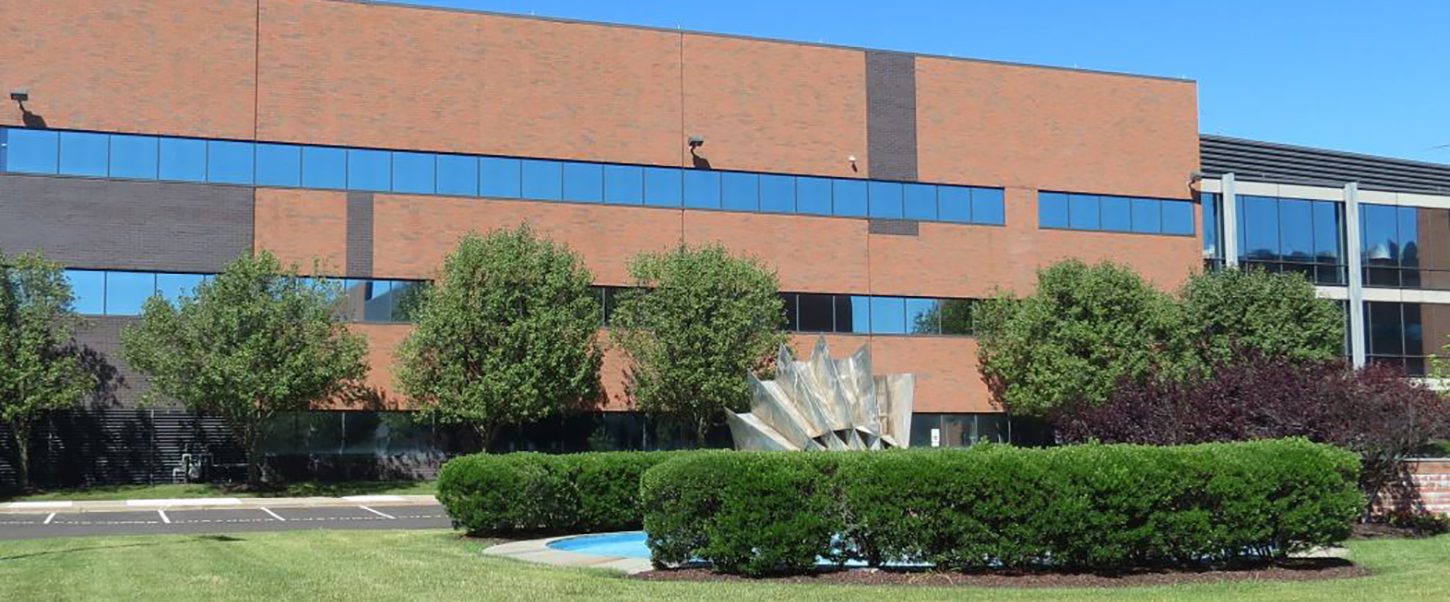The buildings at this site were originally constructed as office space, but over time, about 40% of the property was migrated to research, straining cooling capacity. GBA developed multiple energy-saving HVAC options, including air-cooled, evaporative-cooled, and water-cooled strategies. Ultimately, custom air-cooled DX units were selected.
- The custom air-cooled rooftop units displayed the best combination of front-end and life cycle costs for the client. Supply and relief fan arrays with VFDs were incorporated in the design, as well as variable-speed compressors, variable-speed condenser fans, and high-efficiency filters.
- All RTUs feature direct digital controls tied into the campus’ existing building automation system.
- Dry coolers were proposed and installed to better address current and future loads for the research spaces.
- Two buildings were upgraded between 2012 and 2104; upgrades are ongoing at other buildings. Replacements were done in phases so only half of each building was affected at any given time. In general, units were replaced over weekends.
- Post-installation, Building 2 used 17% less electricity than the 2011 benchmark. Similar measurements at Building 3 indicated a 16% savings vs. the baseline measurements.
- A subsequent retro-commissioning effort allowed the client to further improve energy efficiency at the site.



