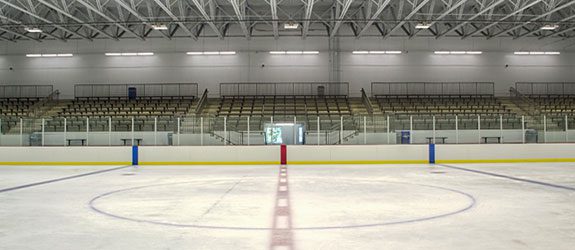The building provides facilities for core sports that are growing tremendously in popularity. It supports people of all ages and skill levels, offering programs in competitive and recreational ice skating, hockey, and gymnastics, as well as special events.
- Features include an indoor ice arena (seating up to 1,000 spectators) and an 11,700-square-foot gymnastics center. Additional amenities include skate rentals, concession areas, meeting and party rooms, viewing areas, offices, restrooms, and team locker rooms.
- The skating rink was constructed to NHL dimensions and will accommodate year-round competitive hockey. Similarly, the gymnastics center is a year-round practice facility, with the ability to accommodate standard USGA competitions.
- GBA engineers developed functional performance test procedures, facilitated a controls integration meeting, and conducted site visits and periodic observations of work-in-progress to verify conformance with design documents. During construction, GBA investigated rooftop units, terminal devices, and the heating hot water boiler system.
- Issues identified through functional performance testing included aspects of mechanical system balancing, as well as water flow for the ice arena refrigeration system. Feedback from our engineers allowed issues to be addressed before the facility opened in late 2015.
- The $18 million project is the largest investment the Chicago Park District has ever made in the 19th Ward, and was funded through a combination of state, park district, and special taxing district financing.




