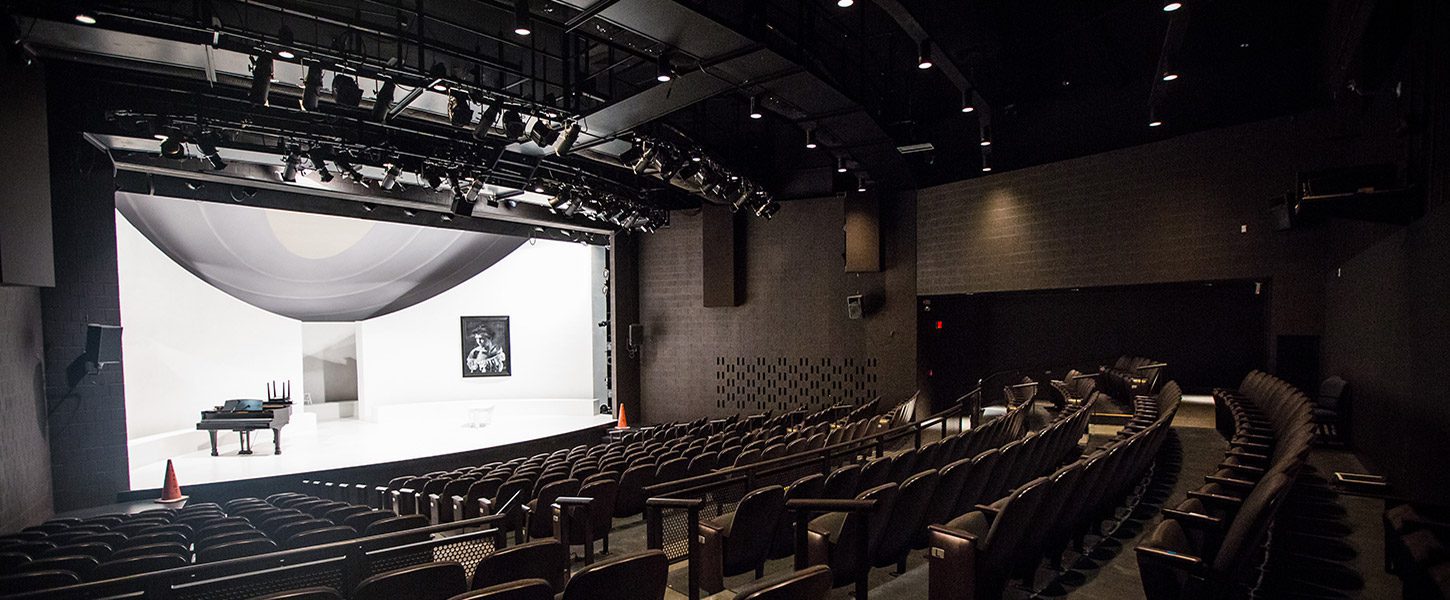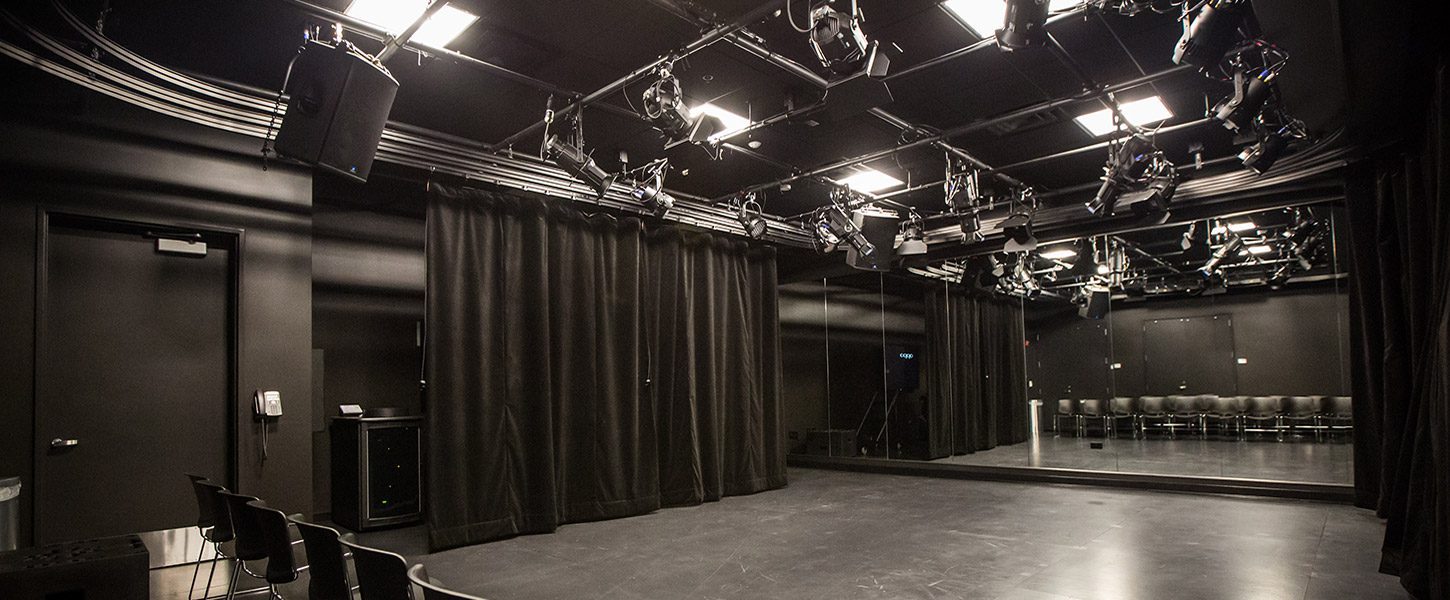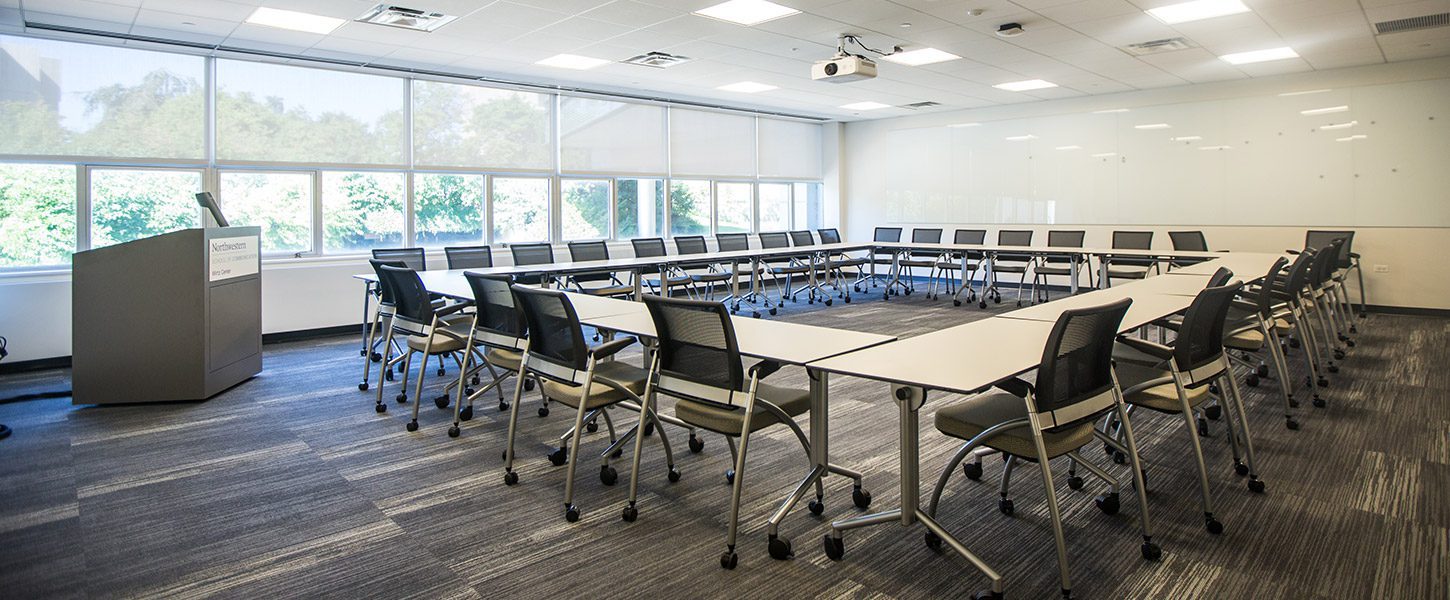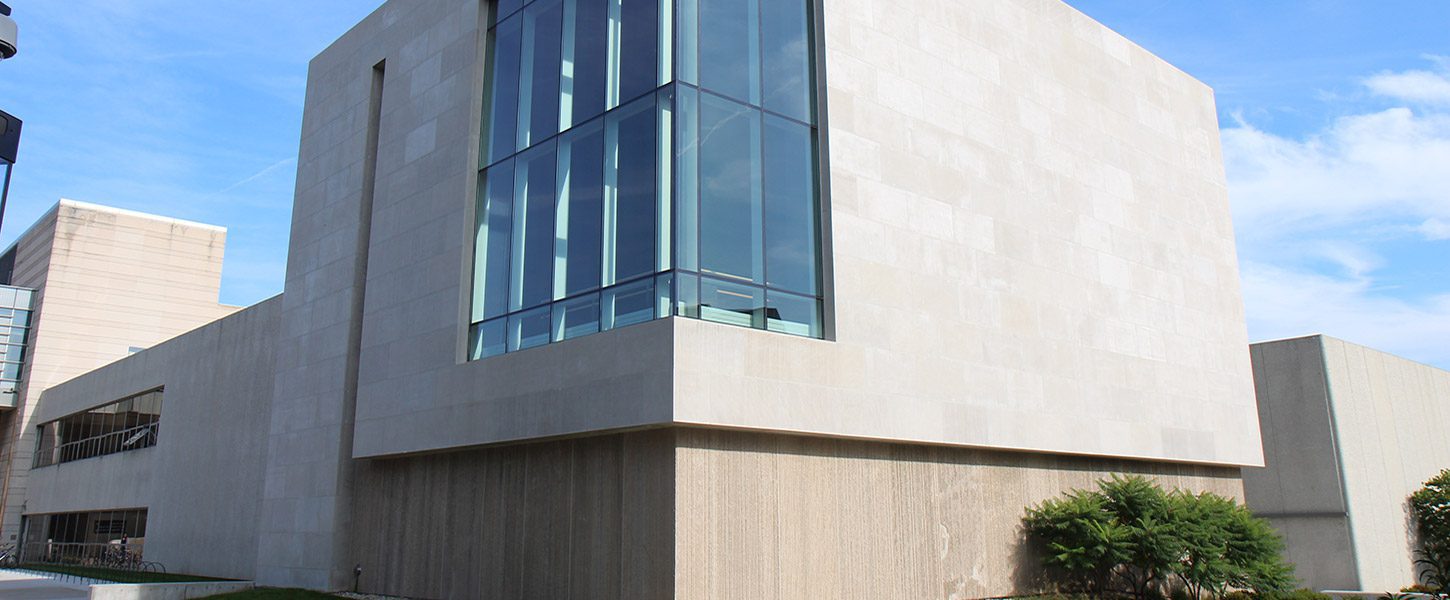To improve performing arts support at Northwestern University, the school undertook a combined addition/renovation project affecting the existing Wirtz Center for the Performing Arts and the adjacent Louis Hall building. The main goal was increasing and upgrading teaching facilities in support of theatre and performance study programs.
- A two-story addition (about 4,000 square feet per floor) created a new main entrance, large lobby, and black-box instructional classroom. The second floor of the addition has a 24-foot-high ceiling with structural reinforcement to support dance and aerial work.
- Additional construction completely renovated the second floor of the existing Wirtz building, adding three more black box classrooms, two conference/ seminar rooms, a design studio, a computer lab, music and coaching rooms, and expanded restrooms.
- Grumman|Butkus commissioned the central building automation system, HVAC systems, plumbing systems, electrical systems, and fire protection system involved in the project.
- GBA helped resolve persistent and wide-ranging acoustical concerns. These ranged from high-pitched duct leaks in individual spaces to unacceptable airflow noise through common areas. Solutions included duct resealing, duct transition re-examination, and rebalancing of existing parts of the building outside the original scope.
- Troubleshooting efforts are ongoing and have led to a marked improvement in the usability of the space.






