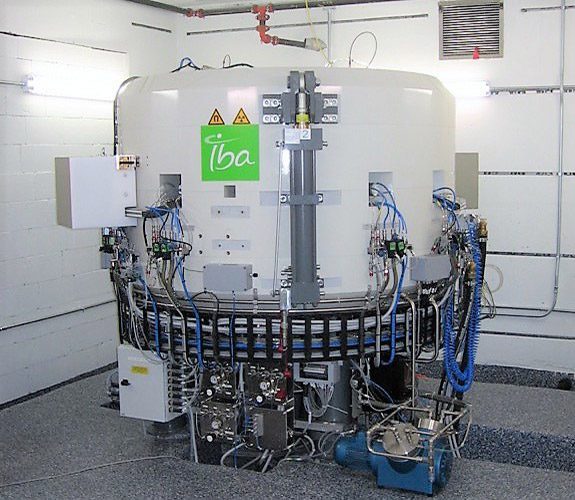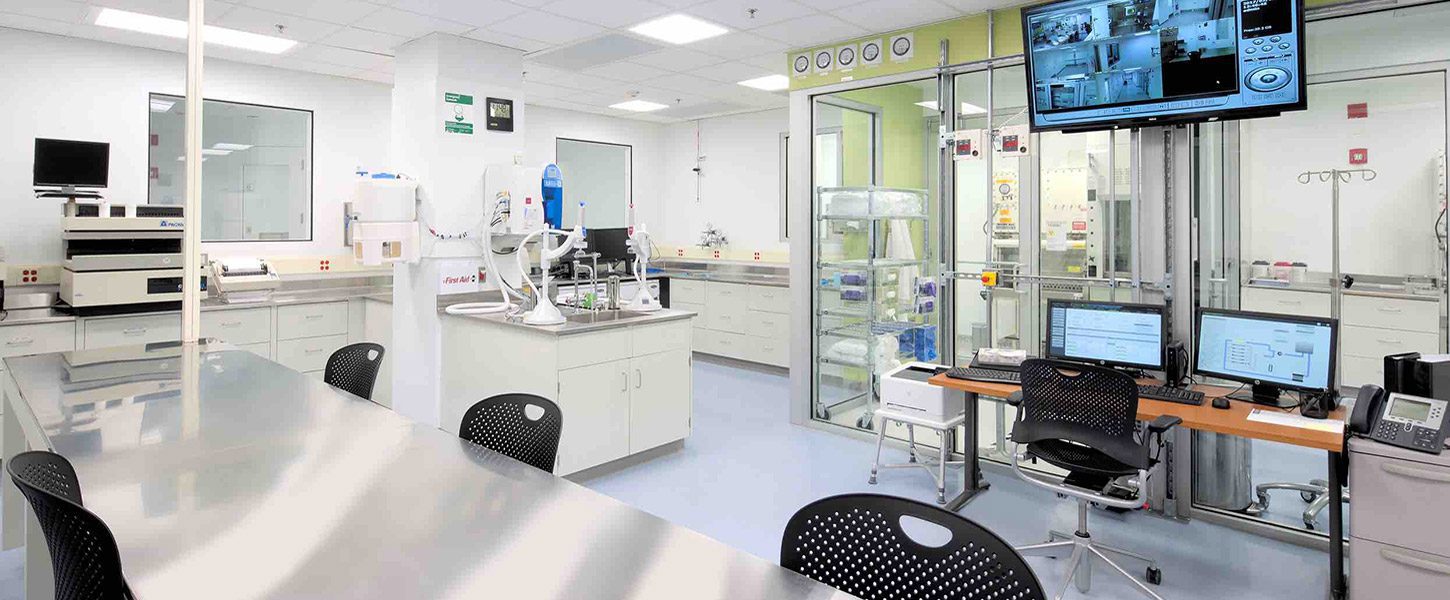In the late 1960s, the University of Chicago created one of the nation’s first cyclotrons owned by an academic facility. The equipment was decommissioned in 1997. The University recently developed a new cyclotron to advance work in metabolic imaging. The facility produces radioactive isotopes for injectable drugs, which are tracked in the body by PET imaging equipment. The imaging produces valuable information on the behavior of diseases in the body. The 9,500-square-foot facility contains the 18-MeV cyclotron; four cGMP cleanrooms; and a small-animal imaging facility. A quality commissioning process is an important factor in getting the facility qualified per FDA requirements for producing radiopharmaceuticals.
GBA was hired late in the construction process, but a review of the design documents identified numerous concerns with the design sequences and with the user’s requirements not being met. Issues included the following:
- Incorrect fan control strategy (paired Strobic fans should be on simultaneously for the critical lab).
- The pharmacy requires 68°F space temperatures. The design called for resetting AHU SAT, which would have prevented this from being achievable.
- The AHU supply airflow control strategy conflicted with the VAV box operation.
- Locations of AHU smoke detectors did not meet requirements of NFPA and IDPH.
During the first commissioning kick-off meeting, the G/BA team identified a potential problem with an AHU configuration that would have caused nuisance low-temperature unit trips during cold weather.
GBA performed temperature profile testing while mocking up outside/return air blenders in cardboard. The team was able to show much improved air mixing through blender placement. As a result, the design team provided a formal sketch of the configuration, matching GBA’s mock-up, which was later installed.
GBA reviewed the air-side balancing report, and, after discussions with the TAB technician, the engineers concluded that one of the AHUs serving the space had been selected with a fan motor that was too small. As a result of the review, a larger motor was installed; unit capacity was increased; and correct space pressurization was achieved.





