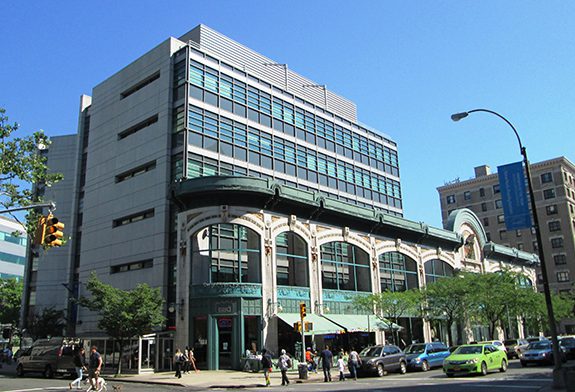GBA provided commissioning services for the gut renovation of second and third floors to create facilities for the Lasker Center for Advanced Biomedical Technologies at the Mary Woodard Lasker Biomedical Research Building.
This new facilities include laboratory and office space, created through renovation of two floors of a mid-rise structure built in 1993.
Commissioned systems consisted of MEP and controls, including air conditioning units, supply and exhaust air boxes, fume hoods, medical gases, variable air volume systems with tracking, and lighting controls. GBA was responsible for inspecting equipment installation, witnessing duct leakage and hydrostatic testing, and functionally testing controls for the newly installed systems.
GBA conducted submittal reviews for MEP equipment to be installed, and reviewed shop drawings. Some of our findings during conducted reviews included:
- Airflow VAV values not matching design.
- Reheat coils not provided with access doors.
- Exhaust VAV boxes not shown to be installed in correct directions on plans.
GBA performed several site visits, noting construction issues found via our online commissioning tracking tool, CxAlloy. This technology allowed issues found to be addressed in a timely manner. Issues found during construction included:
- Exhaust box EB-SS-2-3 not welded to ductwork. Connection consists of screws and sealant. Exhaust box to be welded to ductwork per design.
- Fire alarm conduit is blocking access door to reheat coil in the third floor conference room.



